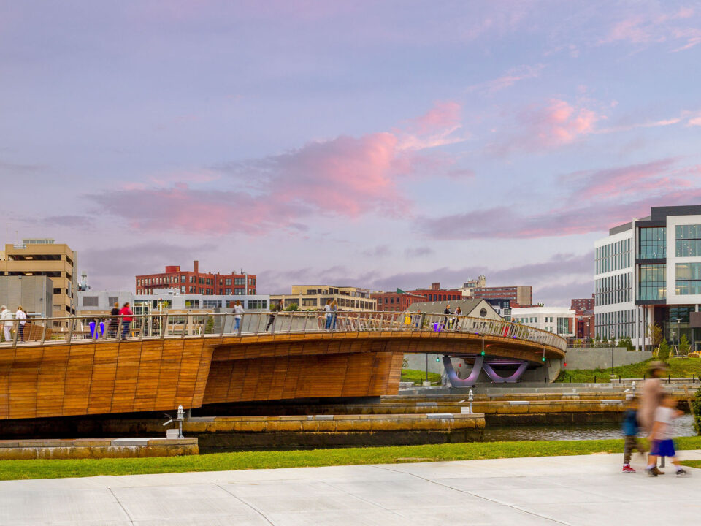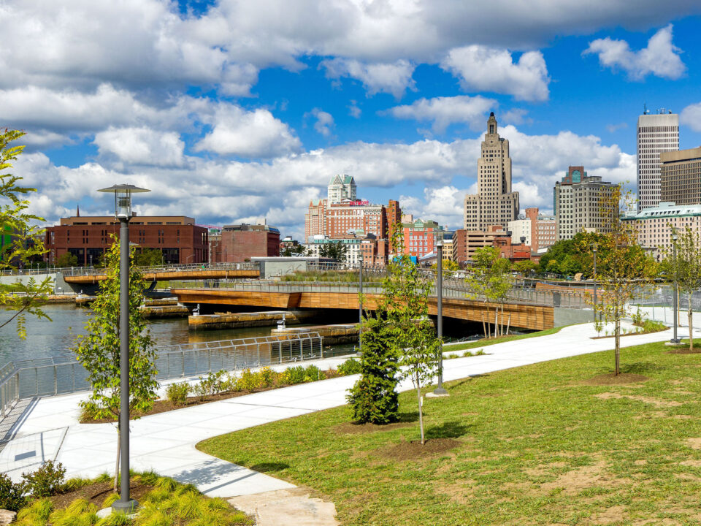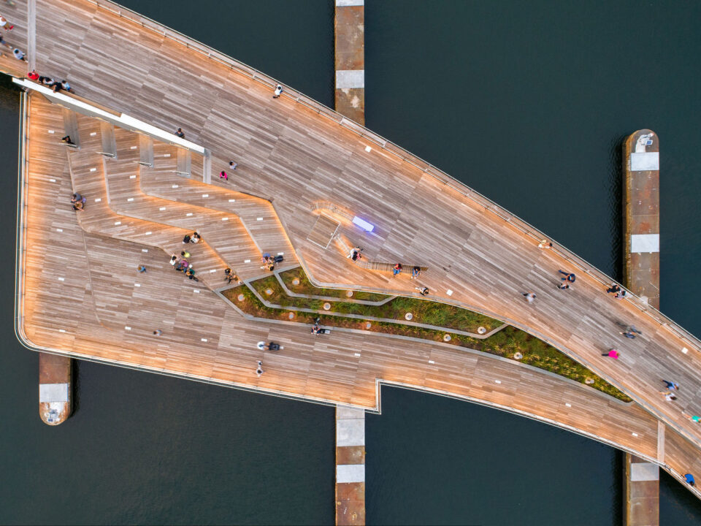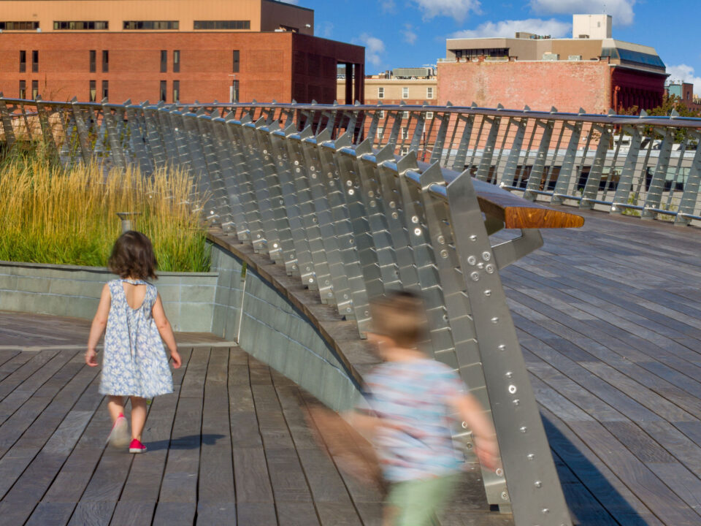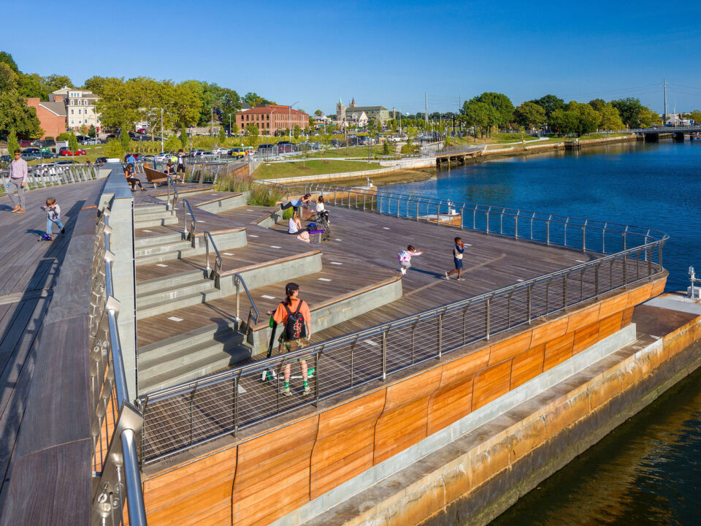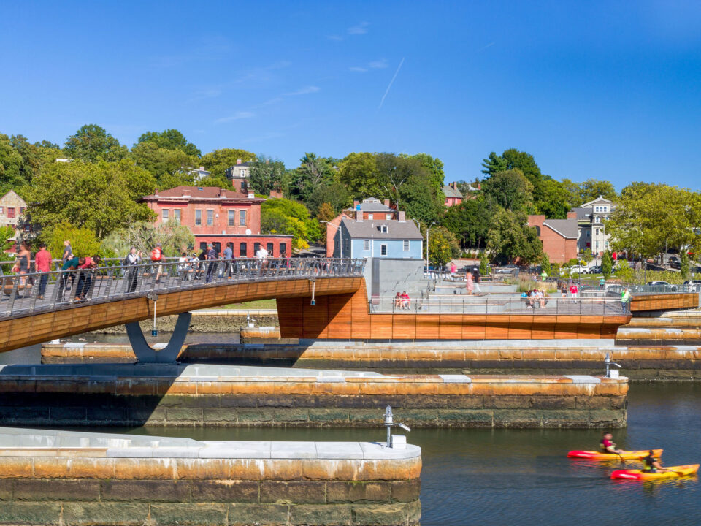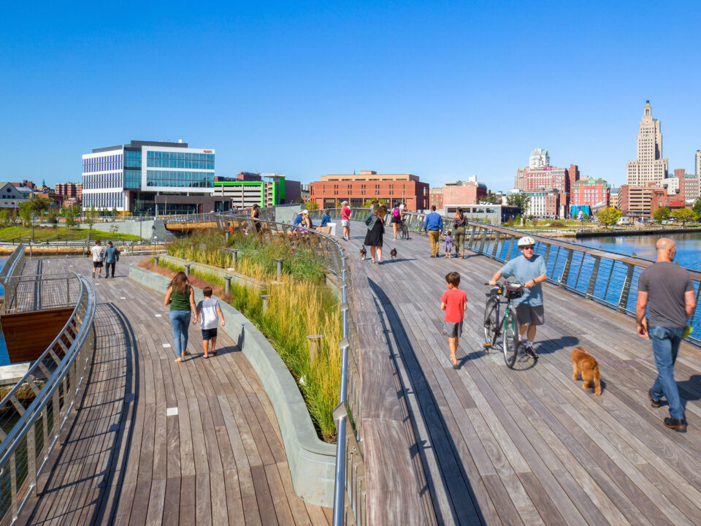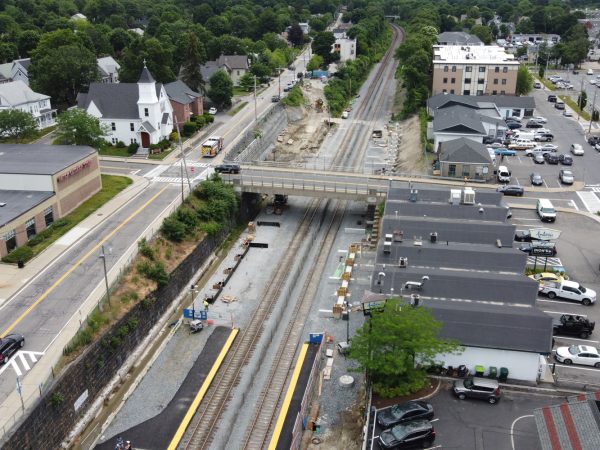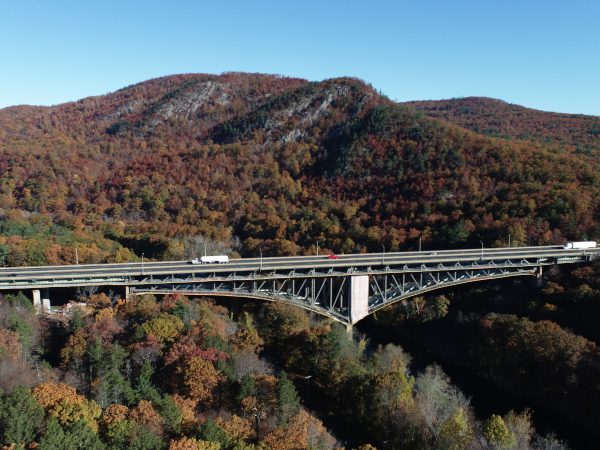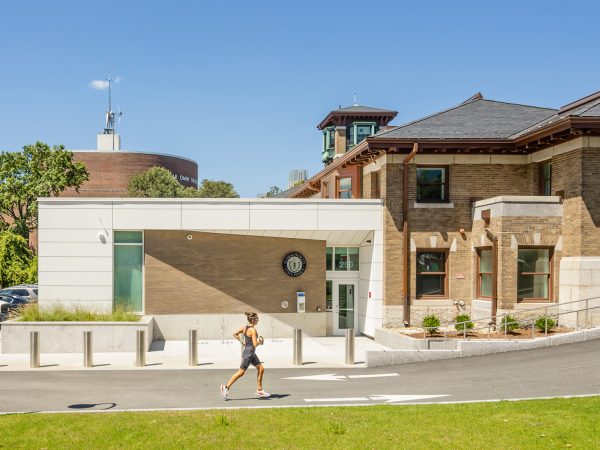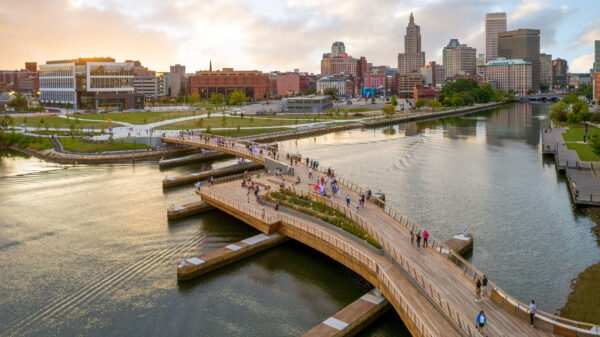


More than Point A to Point B: Joining urban and ecological spaces to connect the community
The new Michael S. Van Leesten Memorial Pedestrian Bridge, built upon original granite piers from the relocated I-95 and I-195 interchange, connects downtown Providence with the College Hill and Fox Point neighborhoods, becoming a singular public space for all those using the bridge.
The scope of work included extensive fabrication and construction of complex architectural elements. The 400 ft long by 25 ft wide pedestrian bridge includes cast-in-place wingwalls, abutment stems and pier pedestals, bridge decks, straight and curved steel plate girders and rolled sections, fabricated architectural steel bridge piers, timber framing, timber piles, micro piles, IPE timber decks, architectural rail systems, architectural rail systems, architectural WANA timber-steel framed fascia panels, architectural masonry, and extensive architectural lighting.
Boasting wooden benches, illuminated tables, built-in chessboards, and stainless steel railings, the design of the bridge offers many avenues to encourage community connection and social engagement among city residents.
The pedestrian bridge has architectural beauty for sure, but its quiet power lies in serving as a community gathering place, offering performances, moments of quiet introspection, and an unparalleled view of the Providence skyline.
Project Highlights
- Bridge features include wooden benches, illuminated tables, built-in chessboards, and stainless steel railings.
- Ipe—a South American hardwood—was used for the bridge’s decking which is ideal for a high-traffic public environment.
- The bridge is wrapped in 250 modular panels made of Wana, a wood commonly used in boat building. The panels accommodate the long-term maintenance and access to the steel structure of the bridge.
Services

Project Contact
-
Thomas Walsh
Director of Business Development - Contact Thomas Walsh
