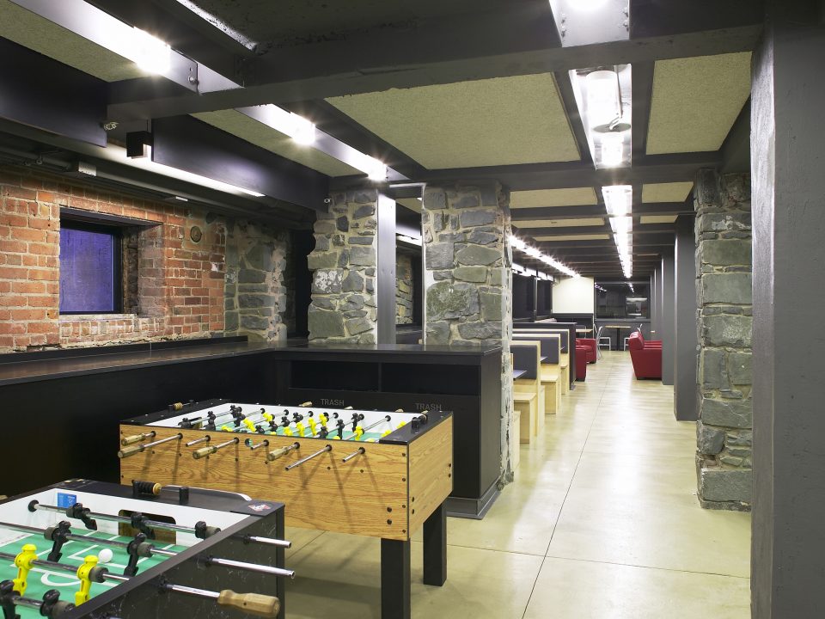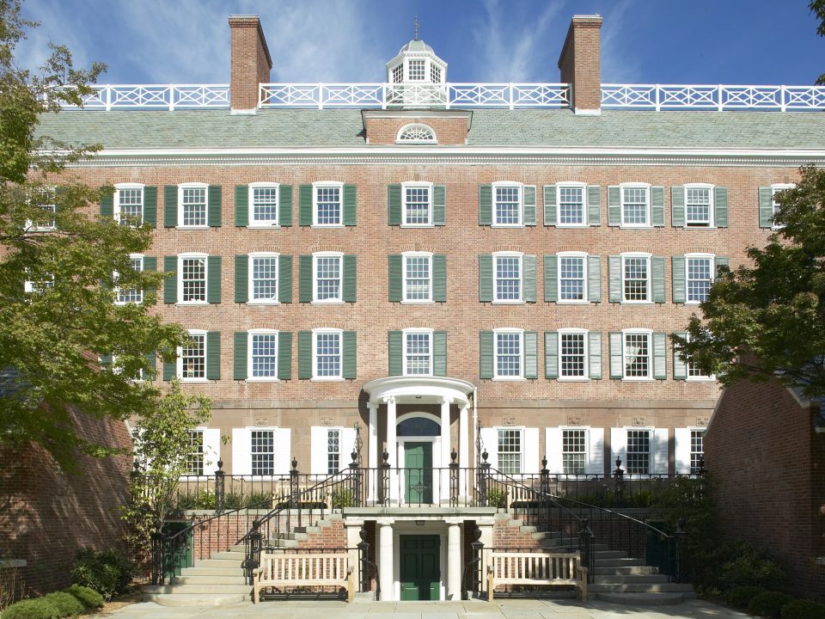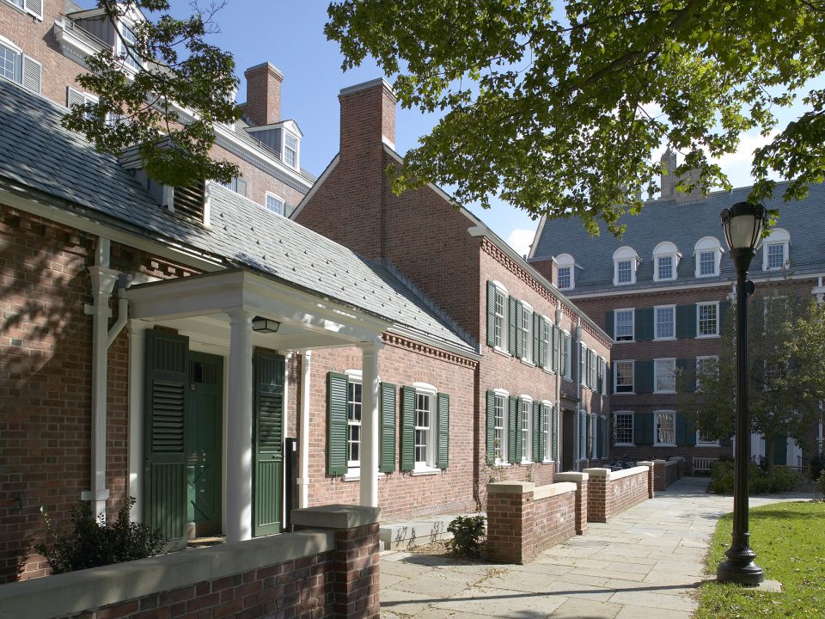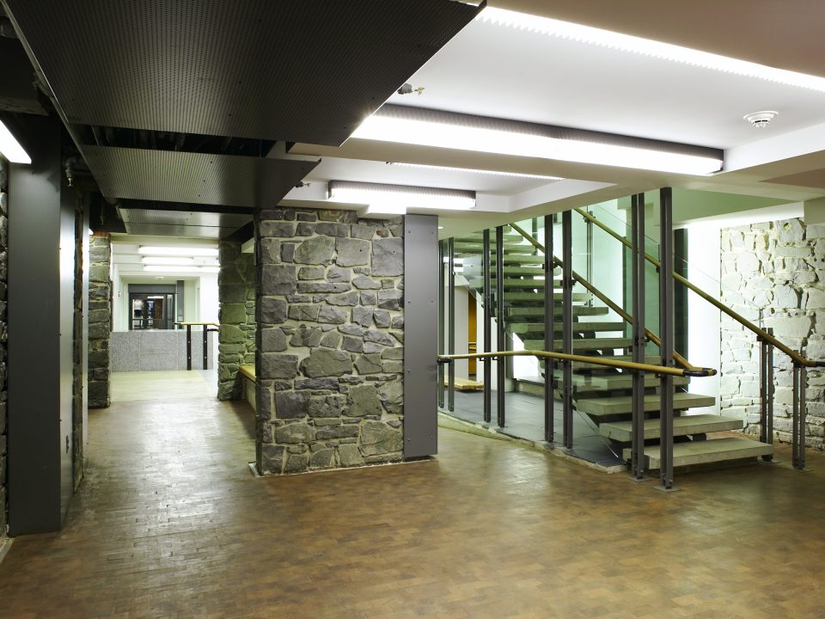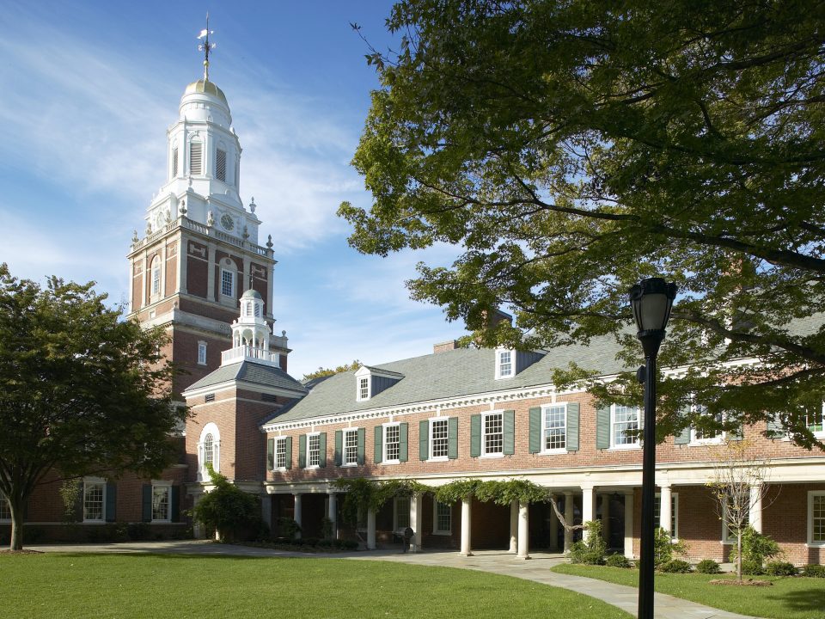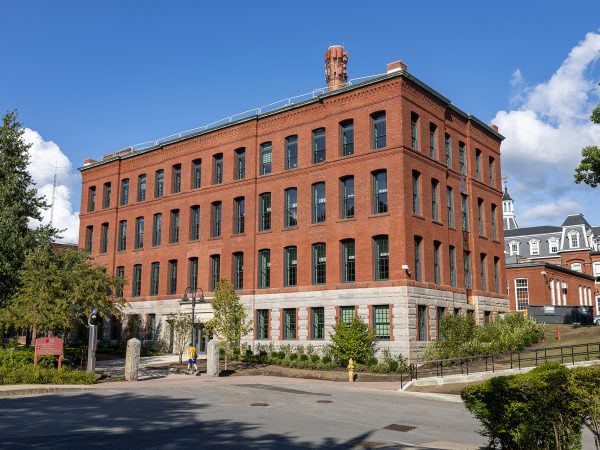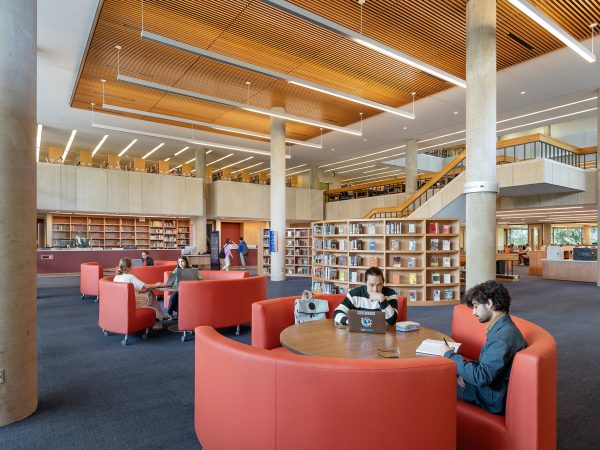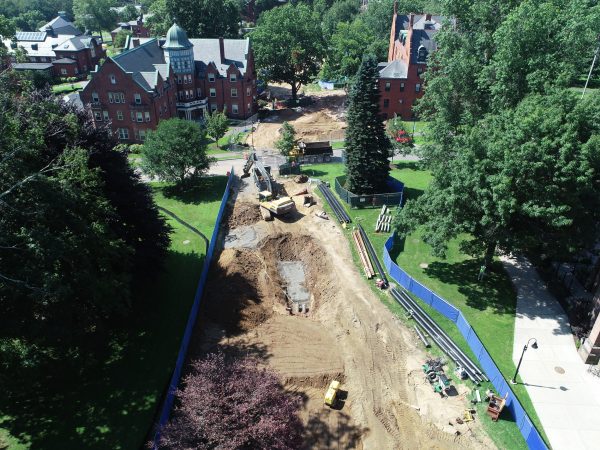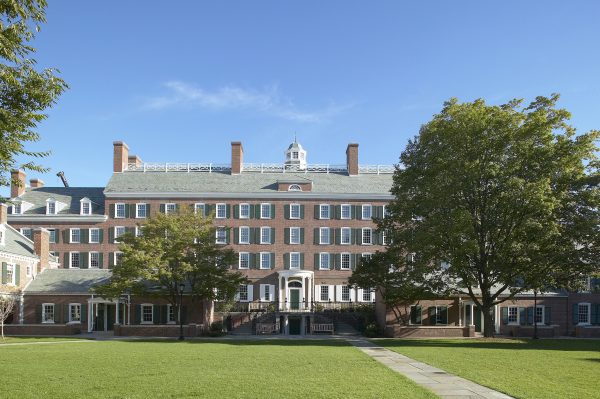


Complex Revival Accommodates Shifting Lifestyles and Contemporary Education Standards in 14 Months
In the 1990’s, Yale University embarked on an ambitious plan to update campus buildings and build the infrastructure needed to support a modern campus. When the time came to renovate Davenport College, it provided an opportunity to incorporate significant updates to form and function in accordance with contemporary higher education standards.
Davenport College opened in 1933. The College is configured in five floors plus a basement, arranged in wings containing student housing surrounding two courtyards. Originally housing an all-male student population, the College now houses a significantly larger coed student population. The resulting shifts in interest and lifestyle have been accommodated over the years by sanctioned, and sometimes improvised, alterations to the original construction.
This complex renovation project of a 1933 historic student residence was completed in just 14 months. The 160,000 sf College is comprised of nine connected buildings of varying sizes arranged around two courtyards.
Upgrades included all new interior walls and finishes, incorporation of life safety and accessibility components, relocation and upgrade of mechanical and electrical, new roofing, windows, and energy efficient features. Other challenges included reorganization of the basement student activity spaces, reorganization of the entire food service and server areas, and conversion of a number of student suites into handicap accessible rooms.
Project Highlights
- The project team completed the renovations of 160,000 sf in 14 months.
- Averaged more than $3,000,000 of construction in-place per month.
- Nine buildings on five floors were transformed into a fully ADA compliant campus.
- Major utility upgrades and interior and exterior renovations were completed on a site with limited access surrounded by occupied buildings and congested streets.
- Schedule control was critical and non-negotiable. The building had to be ready for students in August 2005, and it was.
- Careful attention to safety ensured that a very high-risk job was completed with an excellent safety record.
Services

Project Contact
-
Thomas Walsh
Director of Business Development - Contact Thomas Walsh
