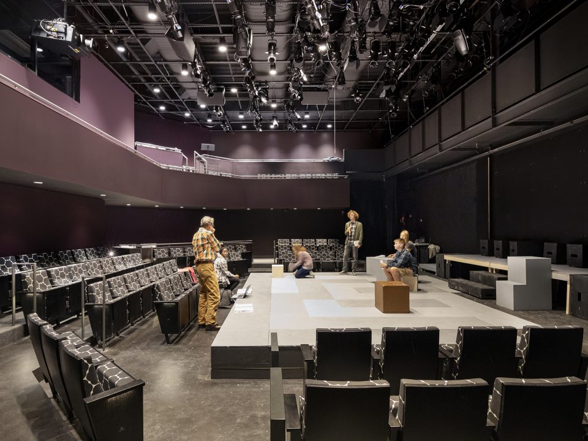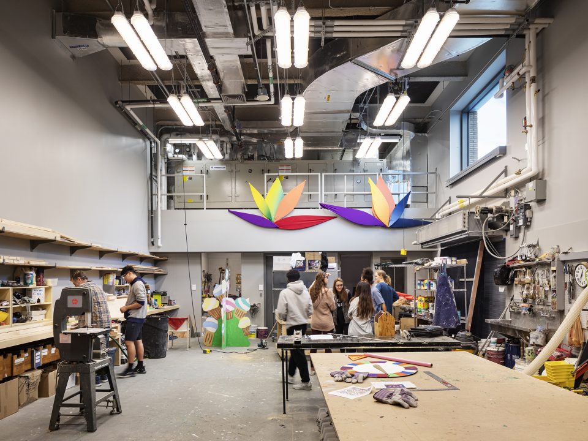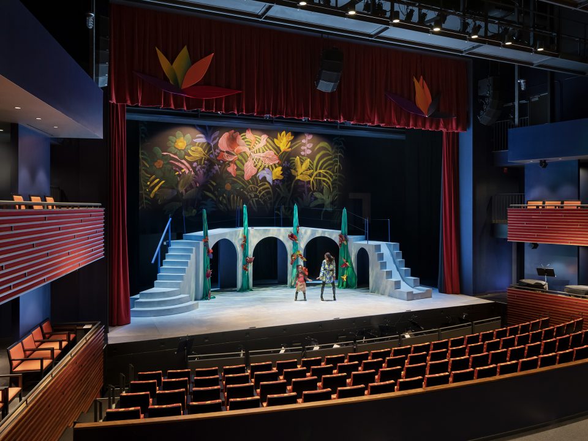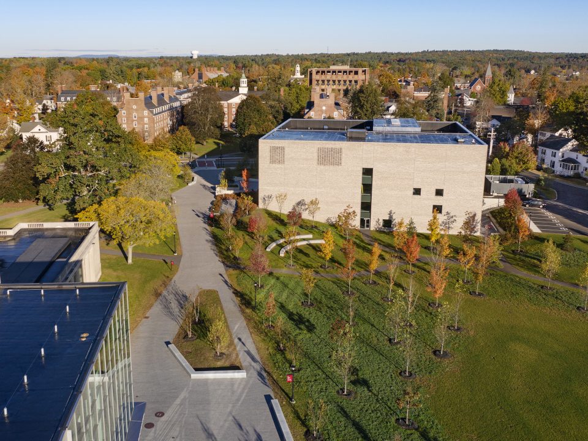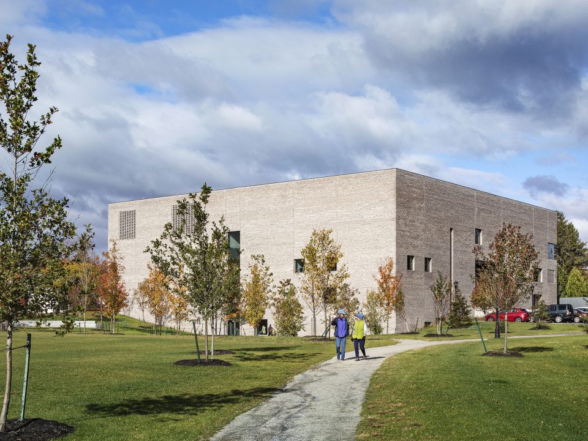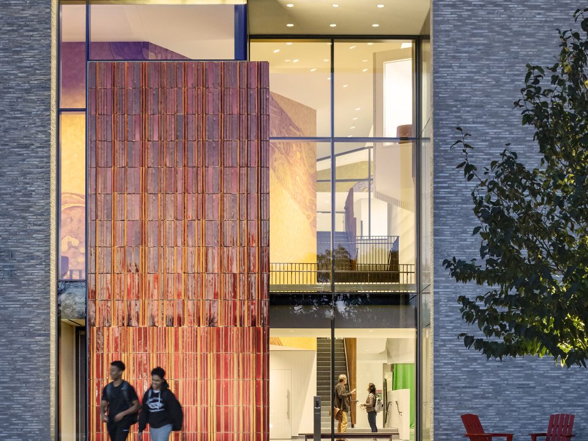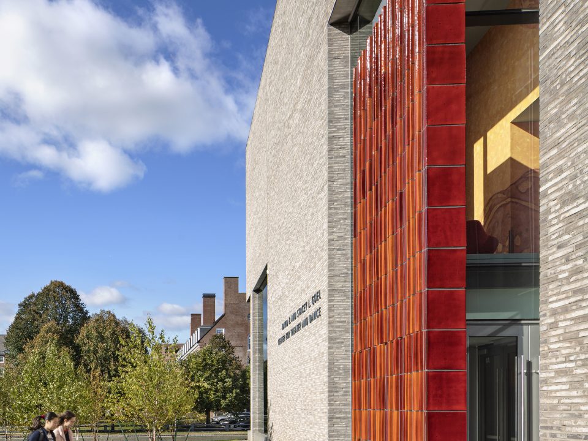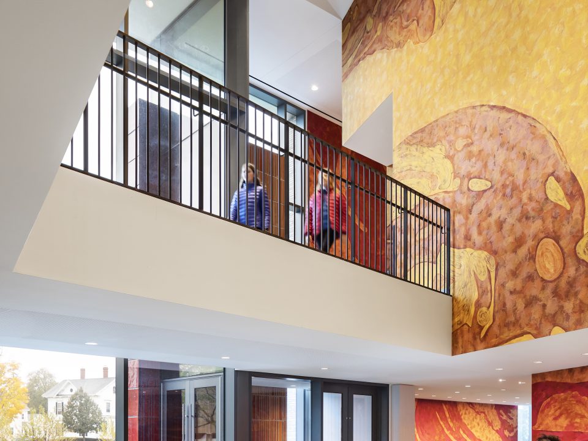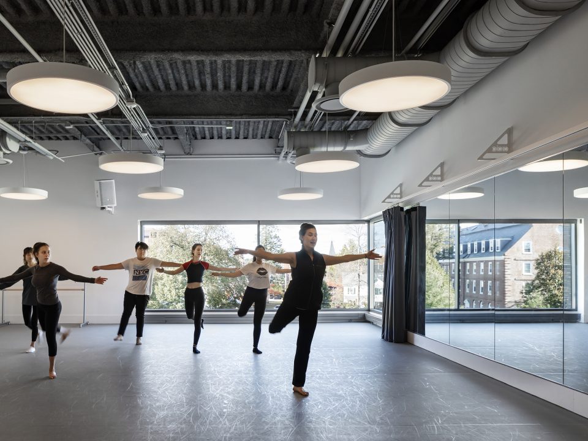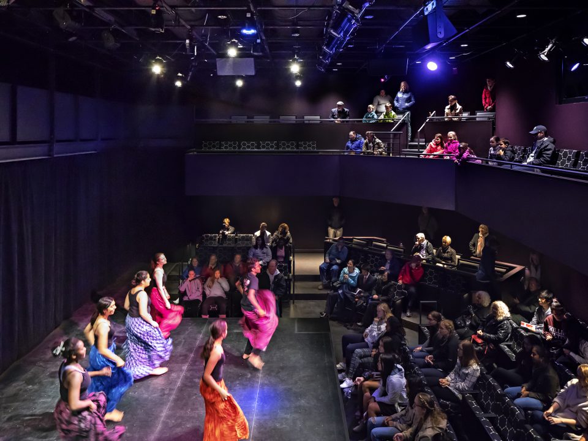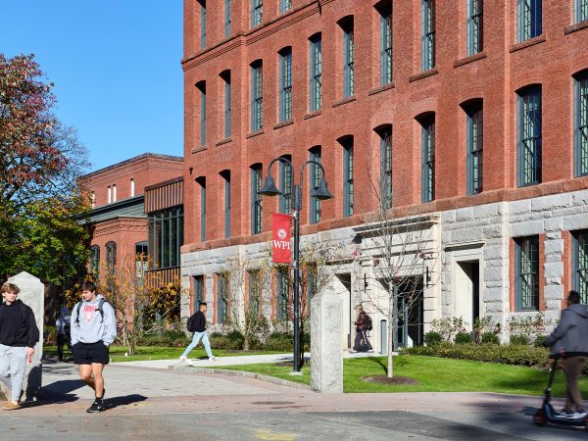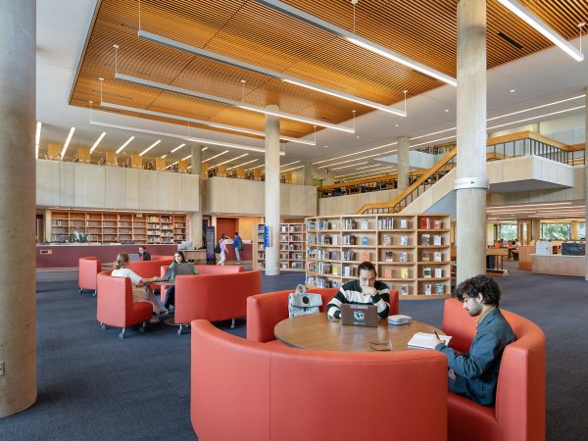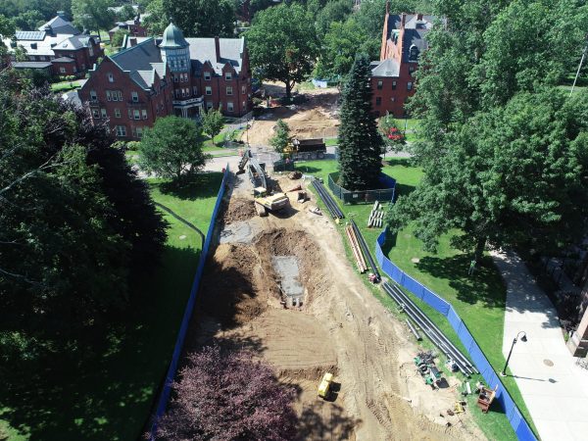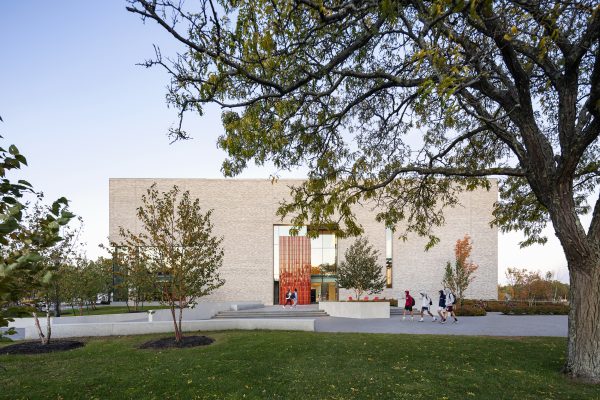


Artistry and Innovation Converge in Cutting-Edge Arts Center, Elevating Performance and Connectivity
The new Dave E. and Stacey L. Goel Center for Theater & Dance building is five levels and approximately 63,000 square feet. It houses end-stage and apron theaters, a theater rehearsal room, scene shop, dressing, costume, green room, drama program spaces, classrooms, offices, mechanical and storage.
For this theater building, the performance spaces and the support spaces, such as the dressing rooms, green room, and set design spaces, were required to be networked together so that constant communication could be achieved which also included wireless support.
Each theater space also had a control room which gave the theater crew control of the communication, lighting control and Audio/Visual systems. General lighting could be controlled via an iPad. In addition, each space had its own climate control with carbon monoxide detection which was tied into the fire alarm system.
The early foundation phase 1 work included the installation of H Piles, Pile caps and grade beams and preparation of the site for construction.
Project Highlights
- Low-VOC adhesives, sealants, paints, coatings, and flooring systems were used throughout construction. Attention was paid to sourcing regional and recycled materials as well as certified wood products.
- The building relies on a geothermal field of (60) 500 ft. Ground Source Heat Pumps (geothermal) wells with closed loop 1-1/4” HDPE for heating and cooling. The geothermal field was installed 5 feet below an existing baseball field. The system includes a geothermal condenser water system to feed (4) Valent air handlers with DX coils and (6) LG water sourced heat pumps that serve an LG VRF system with several fan coil units, ducted and cassettes, for air distribution.
Services

Project Contact
-
Kevin Burns
Project Executive - Contact Kevin Burns
