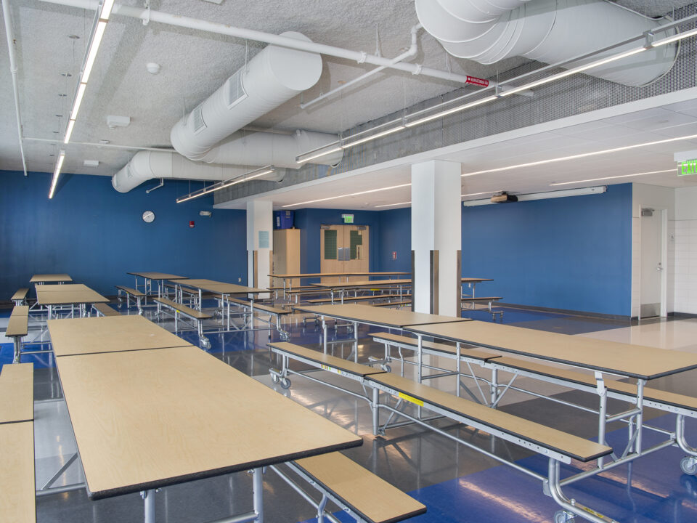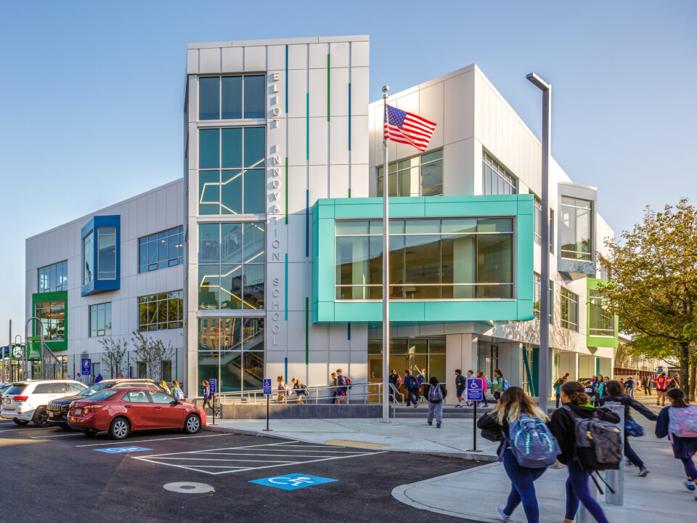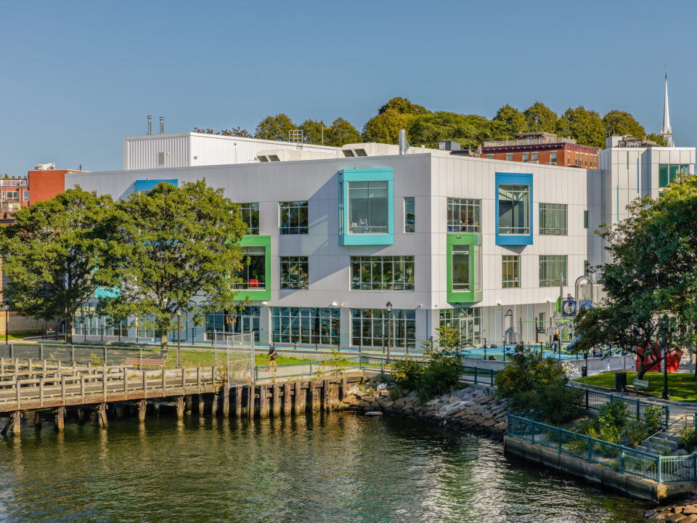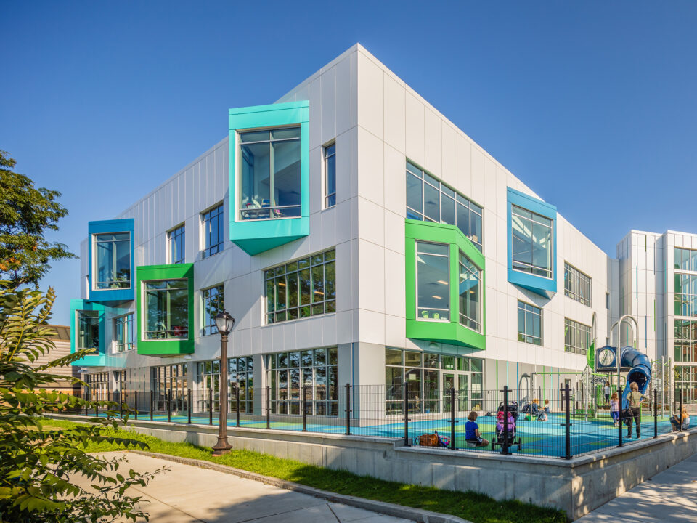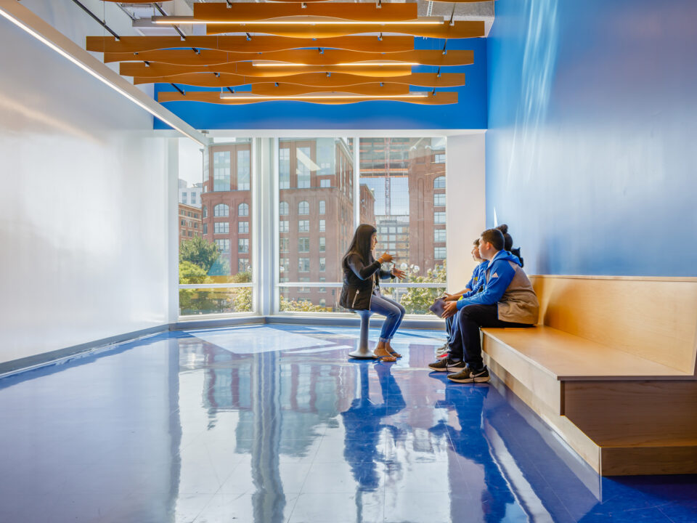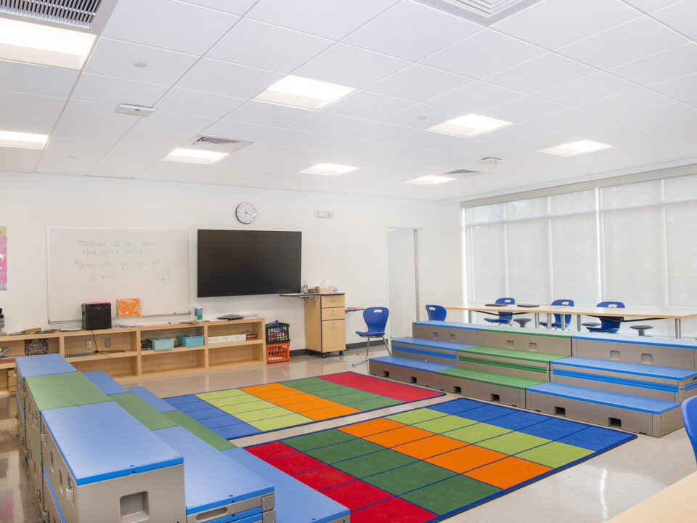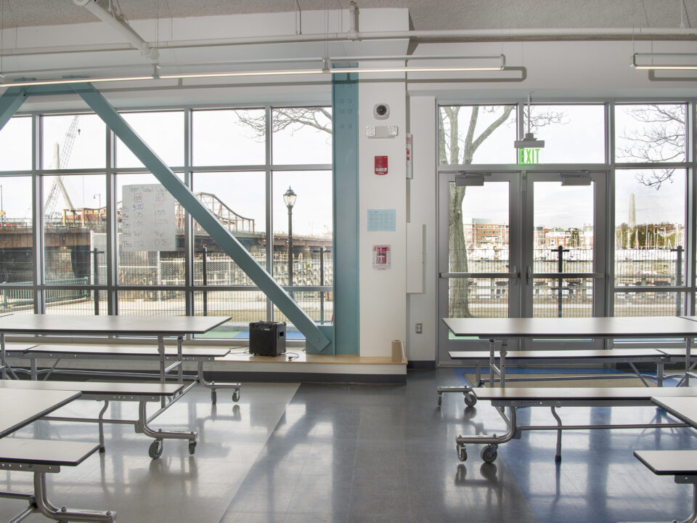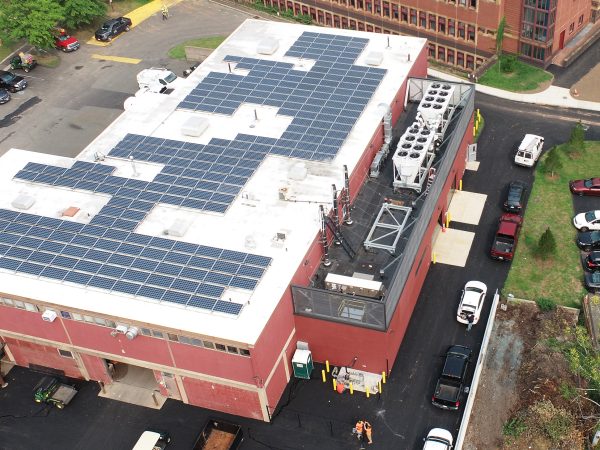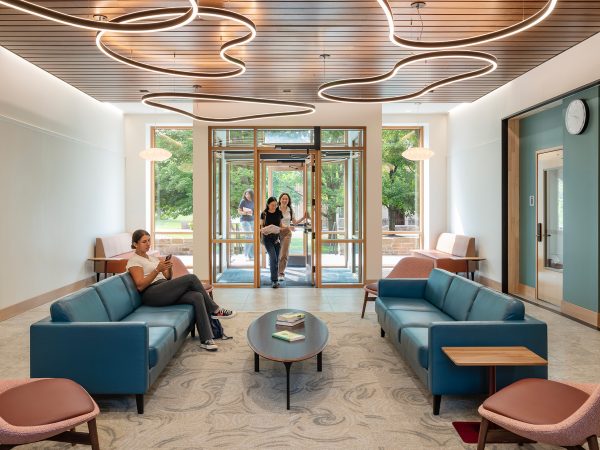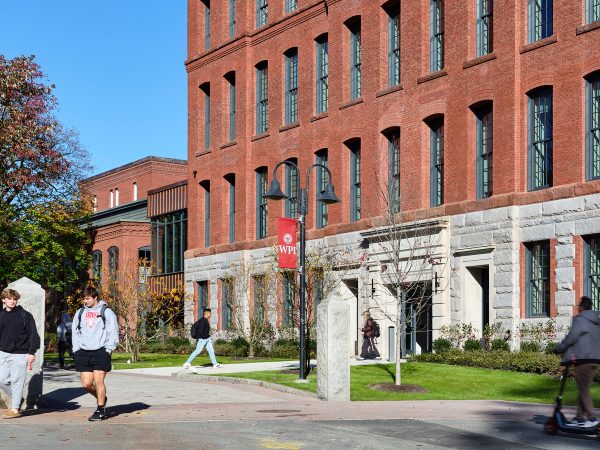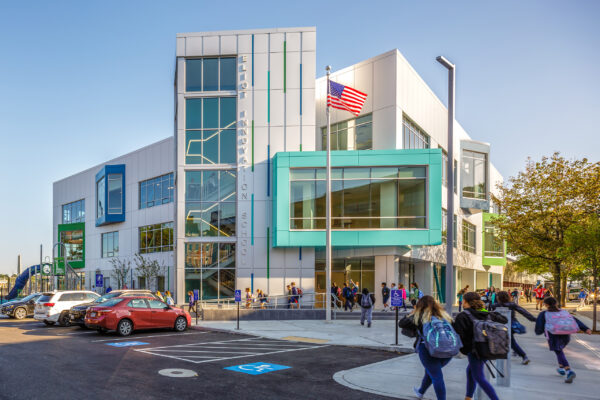


A former office space in Boston’s North End finds a new purpose as an innovative elementary school for nearly 300 students
This project involved the renovation of the existing, three-story concrete former office building for use as an elementary school to serve 280 students in grades 3 through 8. The renovated building features state-of-the-art classrooms, collaborative learning spaces, and improved accessibility.
All the interior partitions, MEP ductwork, piping and conduits, the main entry tower, two elevator shafts and stair towers were demolished. There was also selective demolition of the existing concrete slabs to accommodate new ductwork shafts, and foundation and structural steel.
On the exterior, the windows and facade were demolished. To restore the foundation, one of the steps included installing 34 drilled mini-piles around the building on both the interior and exterior. New interior steel was installed to support new ductwork shafts, as well as new entry tower and elevator shafts and 8 projection bays. The roof was replaced, new roof top units, and metal panel exterior cladding installed.
Sustainable features include a new reflective roof, metal rain screen, a storm water retention system and discharge, LED lighting with daylight sensors and occupancy sensors, low-flow plumbing fixtures, high-efficiency boilers and new windows that will maximize sunlight.
The project was located in a high profile location in a densely populated North End neighborhood. Noise, dust control, pedestrian safety, and cleanliness were all closely monitored and maintained to keep the job site safe and organized.
Thanks to the team’s conscientiousness, during the two-year project, there were no complaints from local residents involving issues resulting from the construction work.
Project Features
- Former office building repurposed into an elementary school.
- Complex renovation project located on an urban site.
- BIM was used extensively during the preconstruction to plan and coordinate the project, and during the construction phase as part of coordination and schedule management.
- Site Logistics: project located in the dense North End of Boston directly next to the Boston Harbor, surrounding neighborhoods and local businesses. Noise, dust control, pedestrian safety, and cleanliness were all closely monitored and maintained to keep the job Site safe and organized.
Services

Project Contact
-
Thomas Walsh
Director of Business Development - Contact Thomas Walsh
