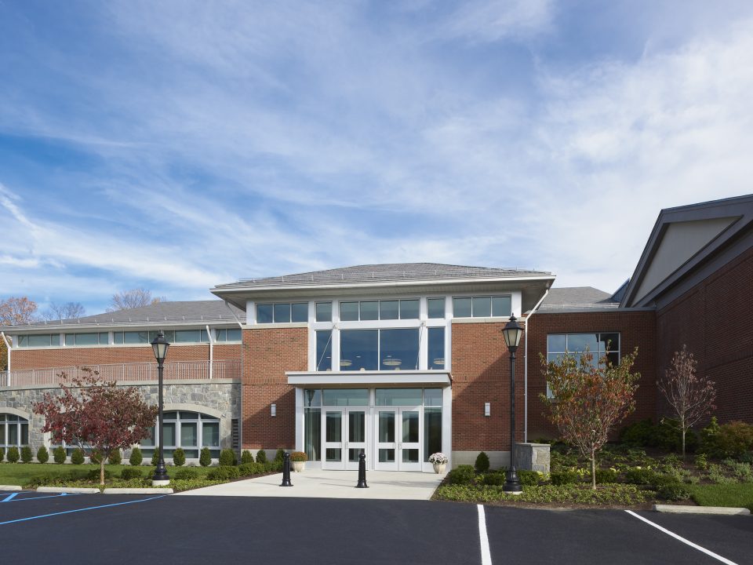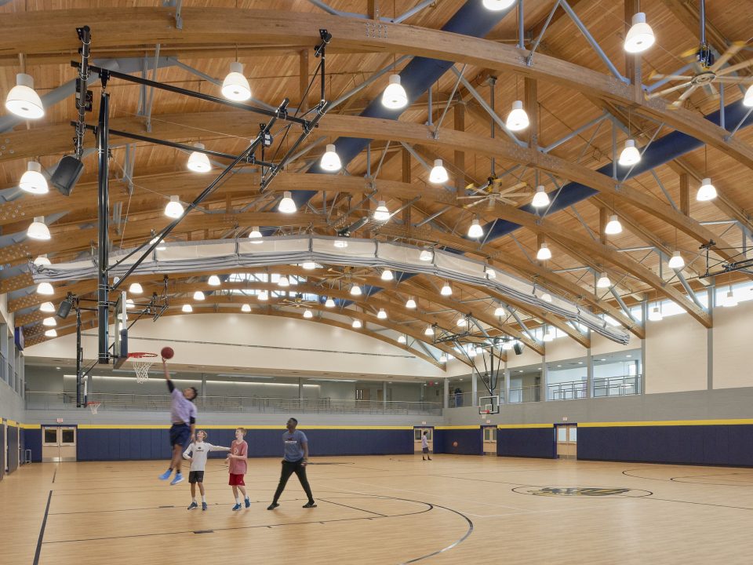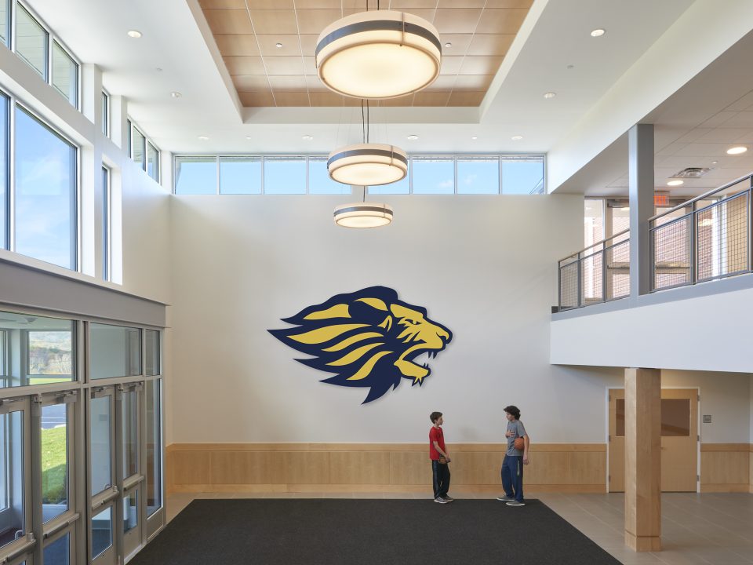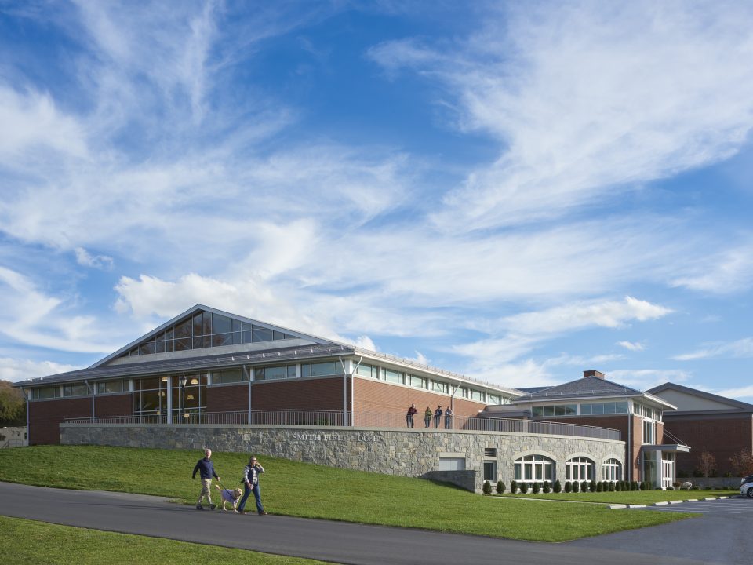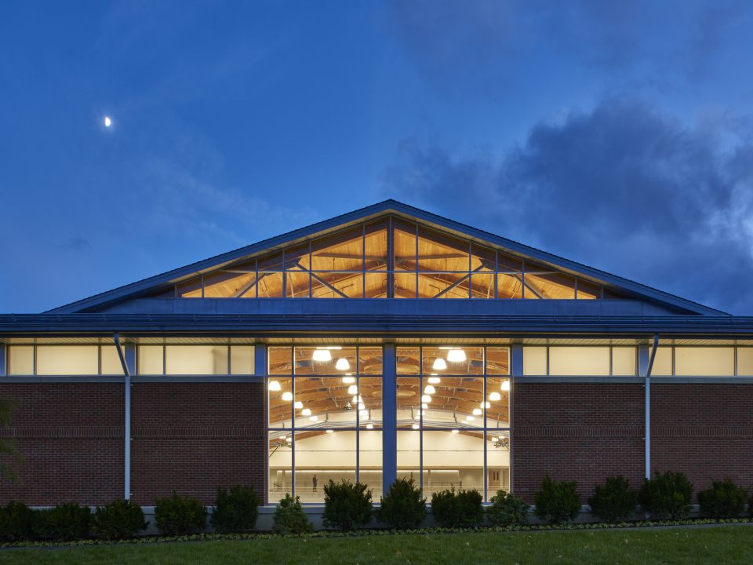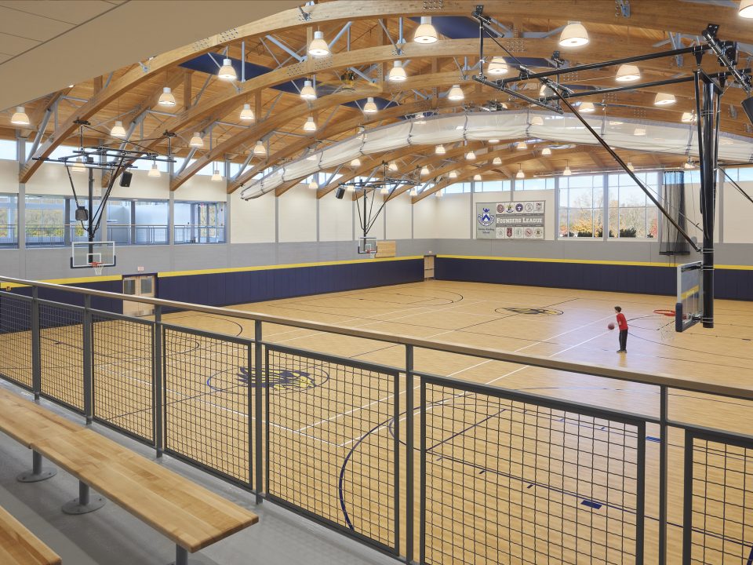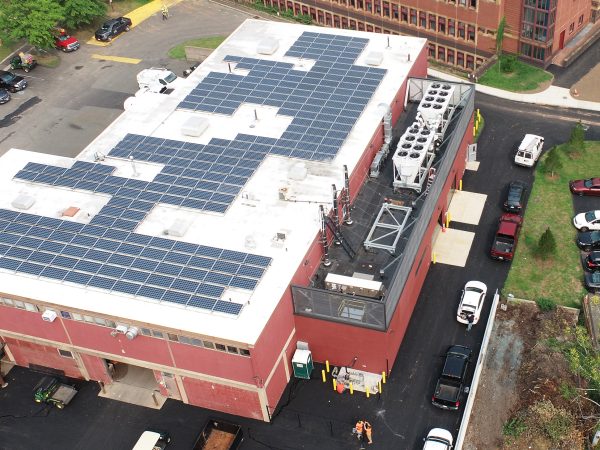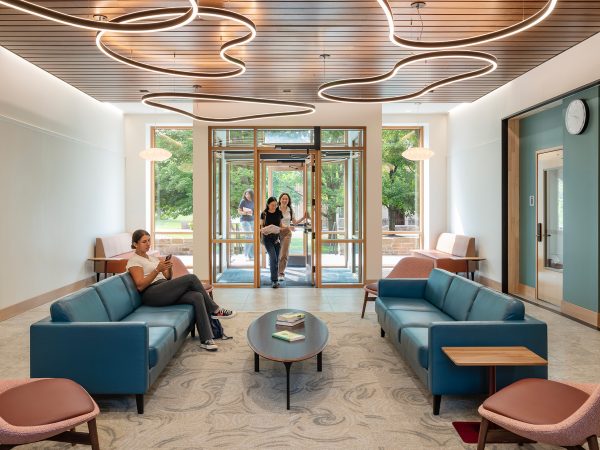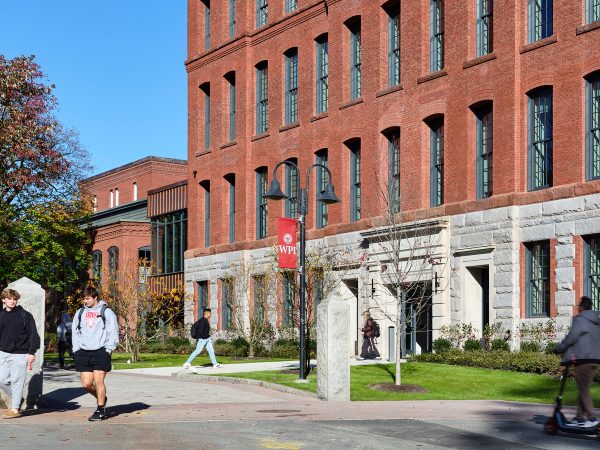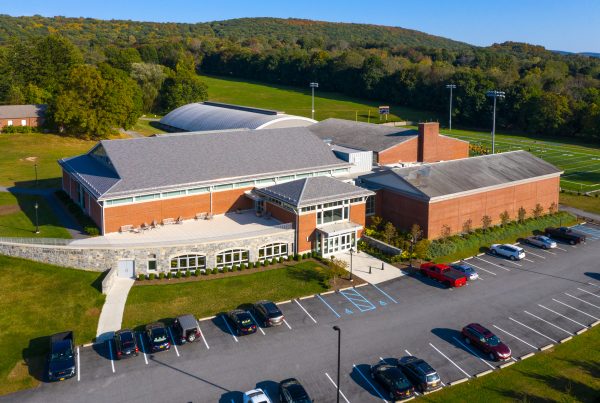


Field House Addition Transforms Campus Hub Creating Versatile Athletic Spaces, Stunning Architecture, and Geothermal Innovations to Elevate Campus Athletics
DOC served as the Construction Manager for the Smith Field House addition to the Carleton Athletic Center.
The new Smith Field House, now the largest building on campus, provides a versatile indoor athletic space for sports practices including basketball, baseball, lacrosse and more. The facility also provides a centralized common space at both the ground level and mezzanine level that links all areas of both new and existing facilities.
The 22,000-square-foot building features 95-foot long, curved steel and pine timber roof trusses, and has large clerestory windows that create a light-filled space. A geothermal heat pump system is used for space heating and cooling —ground source heat pumps were tied into the well field which consisted of 40 wells at 495 ft. with closed loop 2-1/2” HDPE.
The new field house addition was constructed while maintaining access to the fully occupied Carleton Center. Winter sporting events maintained a full schedule for hockey, wrestling, and squash concurrent with the work.
Additional upgrades included the renovation of the 1957 Hubbard Basketball Gymnasium with two full basketball courts and upper-level spectator seating, a half court with workout space, an Alumni and Athletic Hall of Fame Room, new coaches’ locker rooms, an exterior terrace, and multi-purpose meeting rooms.
Project Highlights
- DOC provided preconstruction and construction management services.
- Addition built while maintaining access to the fully occupied Carleton Center.
- BIM was utilized on this project. We modeled the trusses and all of the gym equipment, along with the HVAC, Fire Protection and Electrical trades in the gym area to make sure everything was coordinated prior to installation.
- Project success attributed to a high level of coordination and team collaboration.
Services

Project Contact
-
Thomas Walsh
Director of Business Development - Contact Thomas Walsh
