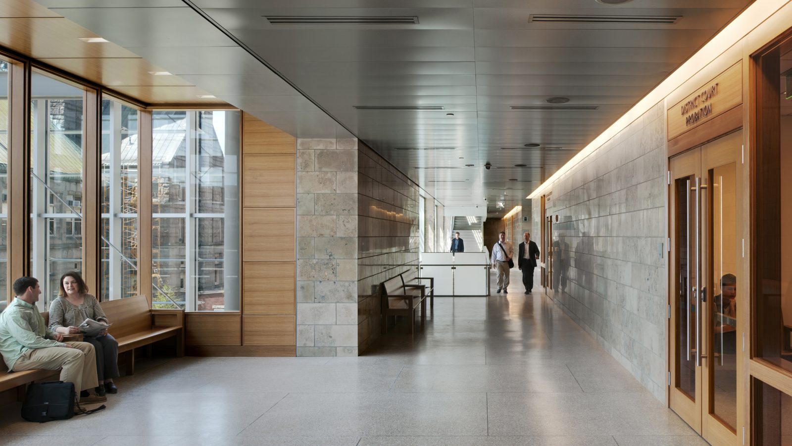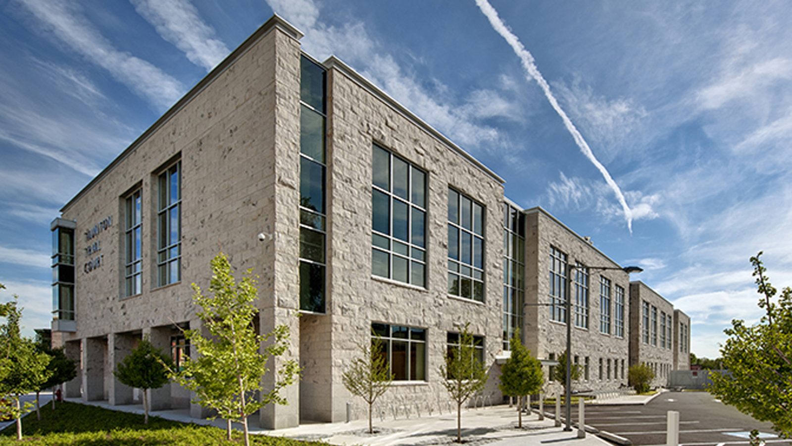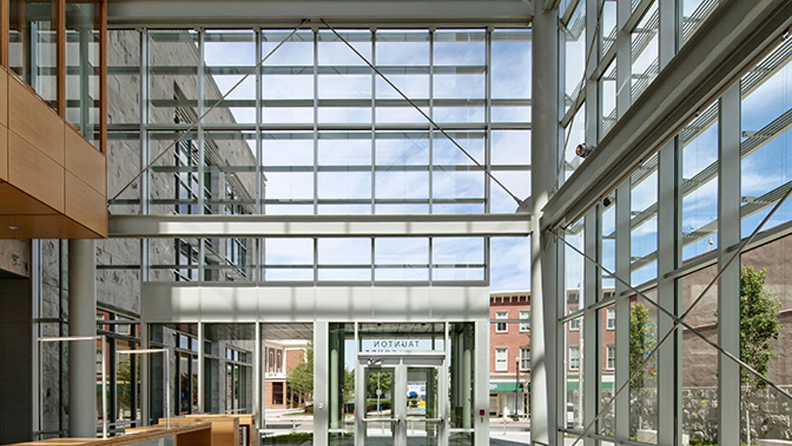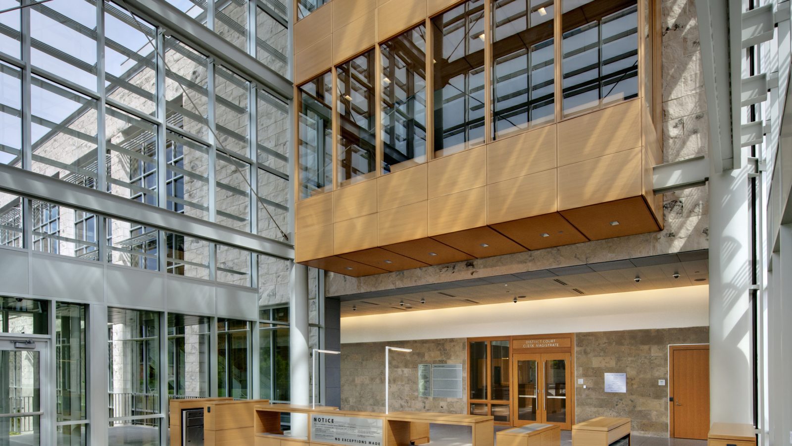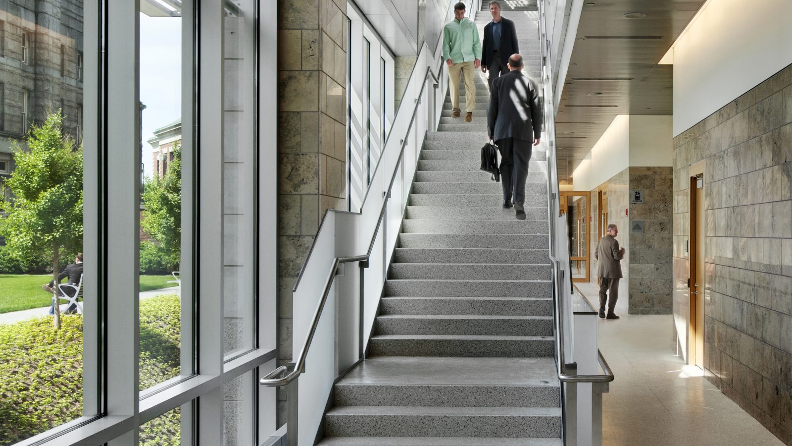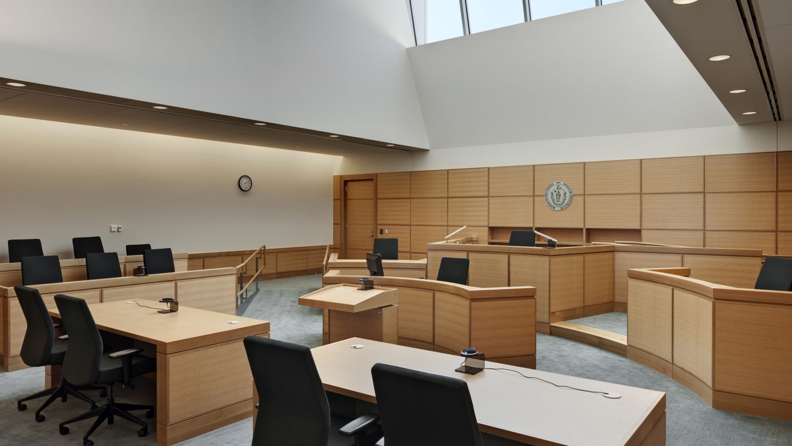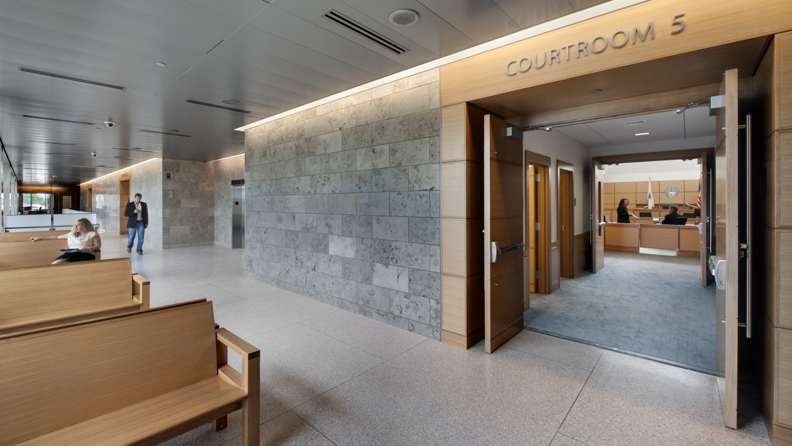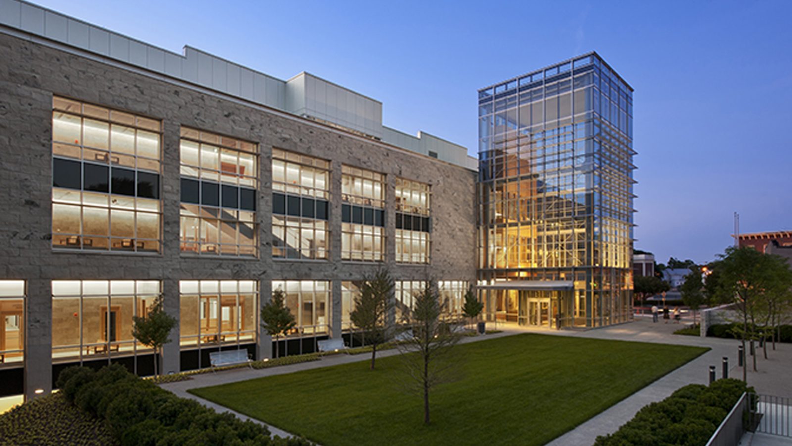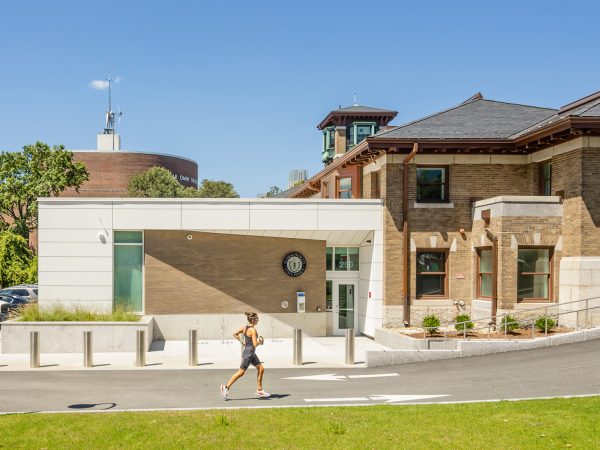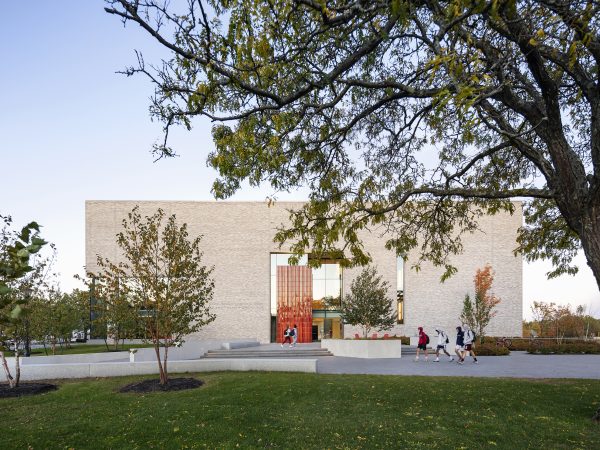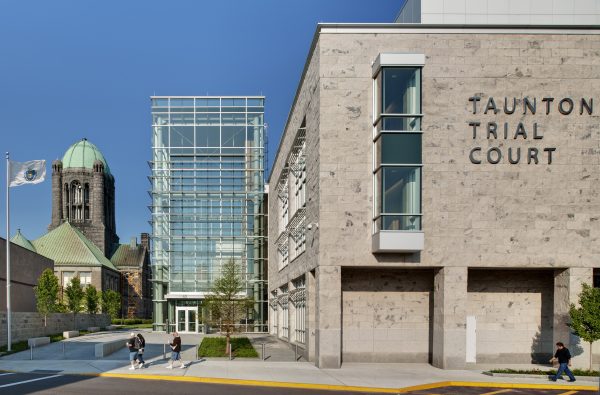


District Court Building Rises as a Beacon of Legal Excellence that Balances Functionality, Security, and Urban Integration
The new Taunton District Court building is a 146,000-square-foot, four-story facility with secured on-site parking. The project is located on a busy, congested urban site. New construction included eight courtrooms, conference rooms, offices, detainee areas, common space, building lobby and an atrium. The existing building on the site was demolished to make room for the new facility.
Given the tight confines of the site, a collaborative approach between all team members was critical to the success of the job. The project team had to work closely to develop an effective logistics plan that took into account site abutters and existing site conditions.
At every stage, the entire team was aware of our plan for dealing with many logistical issues that could impact the project’s cost and schedule. These included coordinating construction activities with the operations and daily business of the Bristol County Courthouse, with the private businesses that abutted the project and the installation of survey points on all adjacent buildings to monitor for any potential vibration or settling damage.
Enabling for the project included the disposal of underground asbestos lines and oil tanks, relocating existing steam lines and the control of ground water at the basement level of the new building. In addition, the team developed a plan to control off-site and on-site stormwater that drained to the building’s footprint due to the natural grade of the site.
Project Highlights
- Logistically complex, dense, urban project site
- Project success is attributed to a high level of coordination and team collaboration.
- DOC provided Preconstruction and Construction Services.
- Extensive use of BIM throughout the project.
- Utility lines from streets to the east and west traversed the footprint of the new building. Planning and phasing of the project involved developing several drafts of our logistics plan to accommodate the project’s neighbors listed above and erection of the structural steel.
- Regardless of the project’s phase our team had to allow space for detainee drop offs at the existing court house by the county sheriff’s department.
Services

Project Contact
-
Thomas Walsh
Director of Business Development - Contact Thomas Walsh
