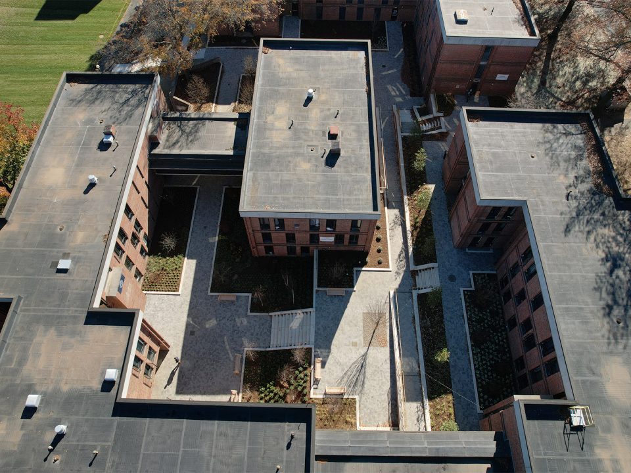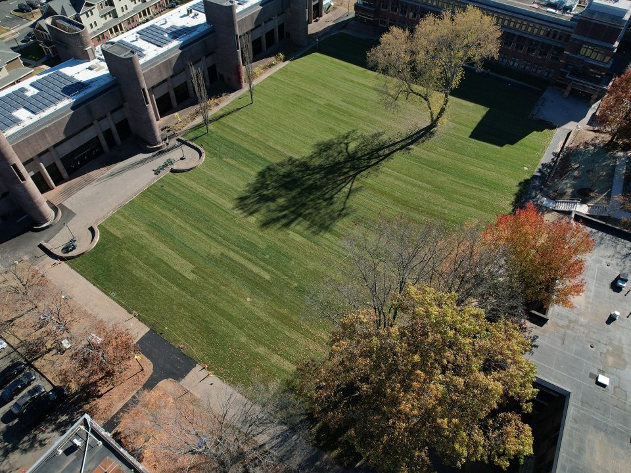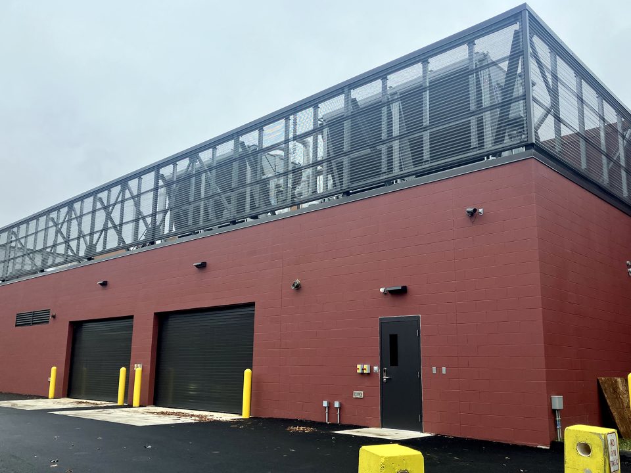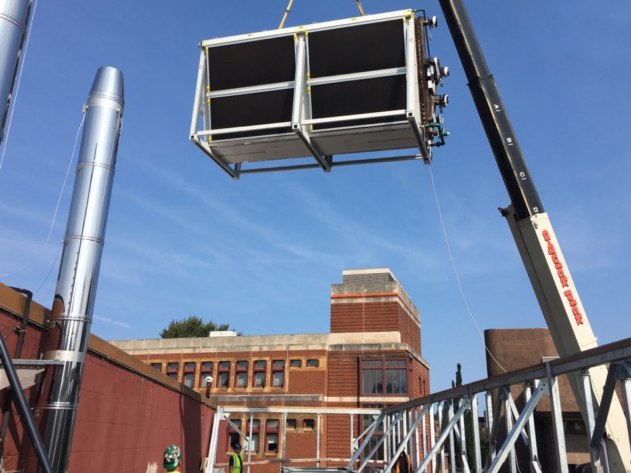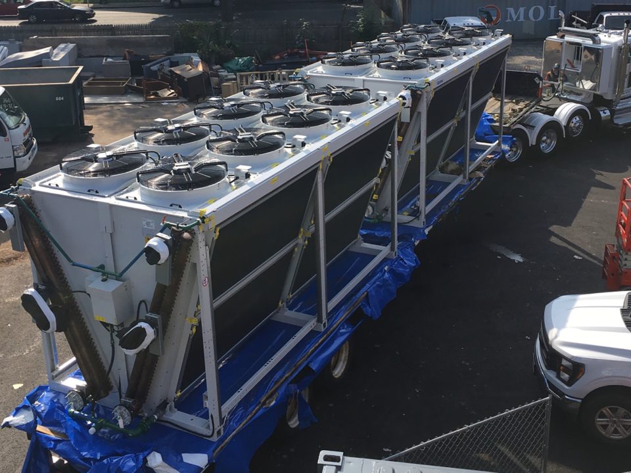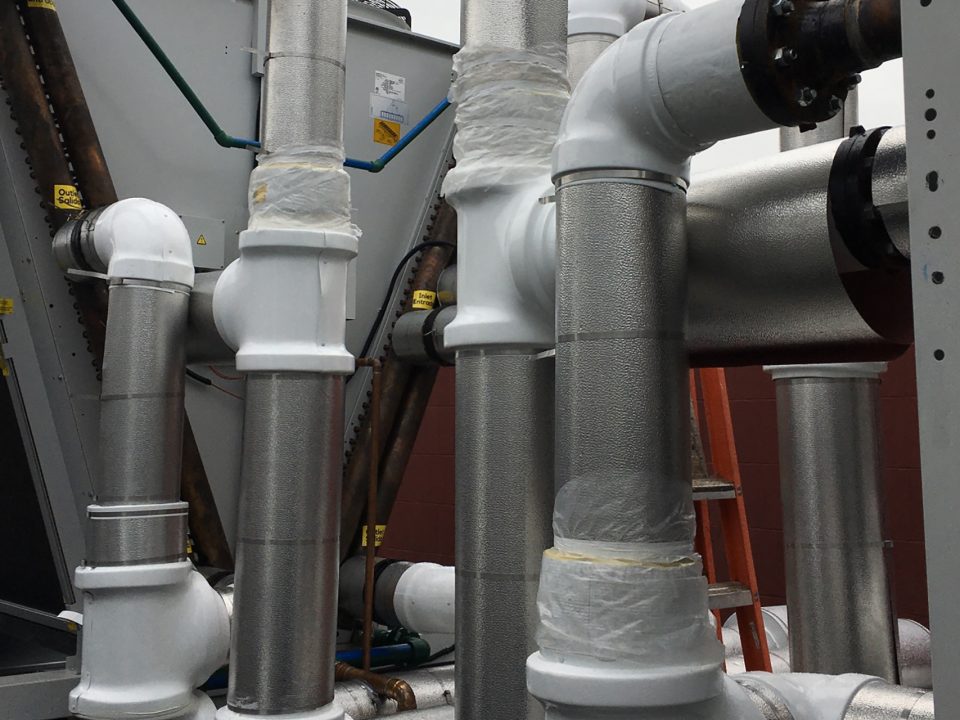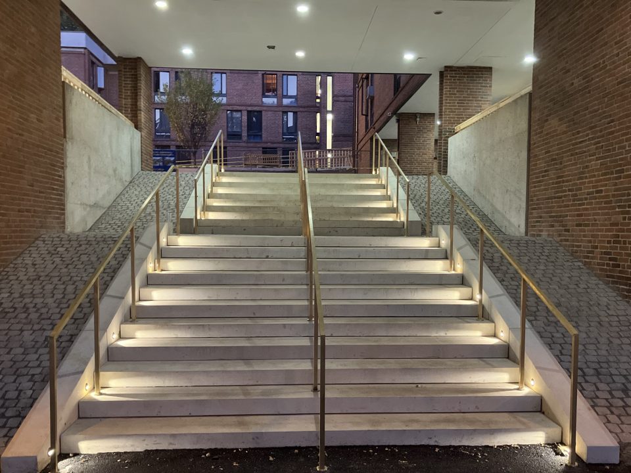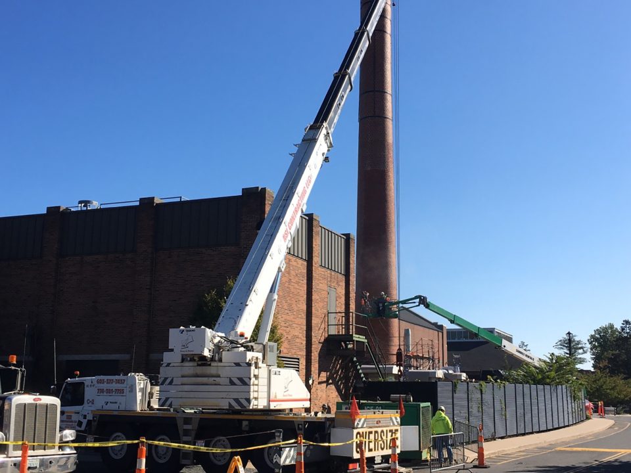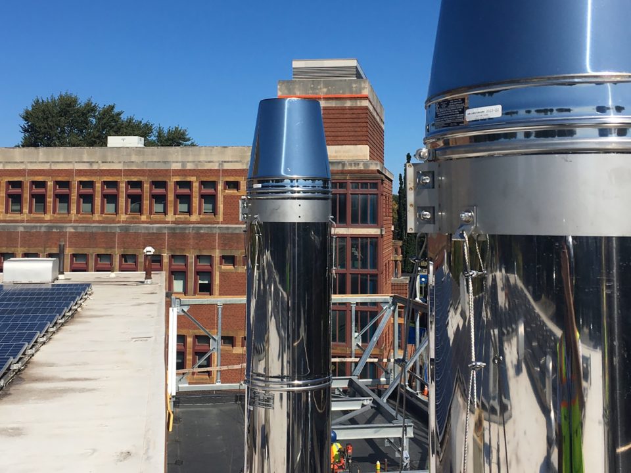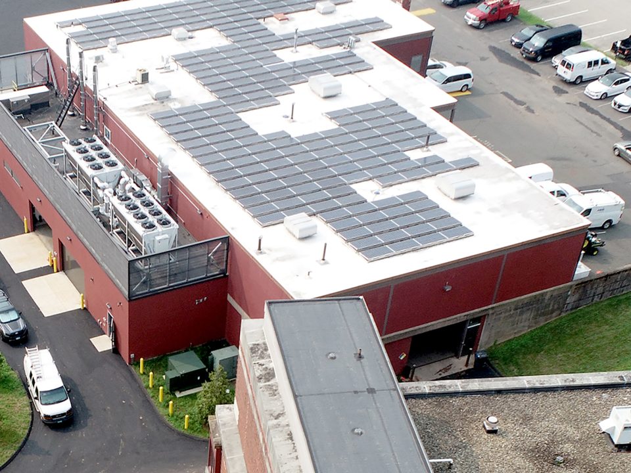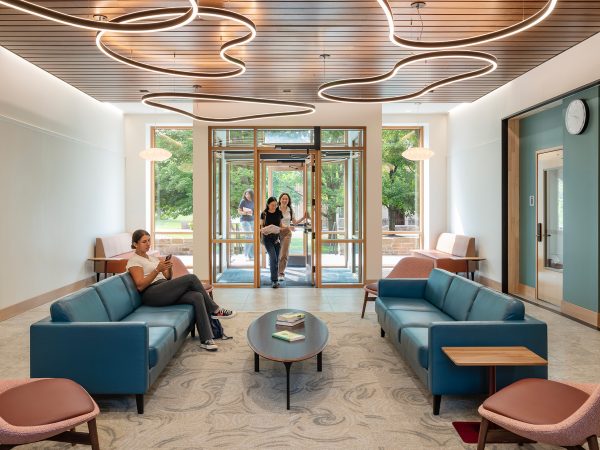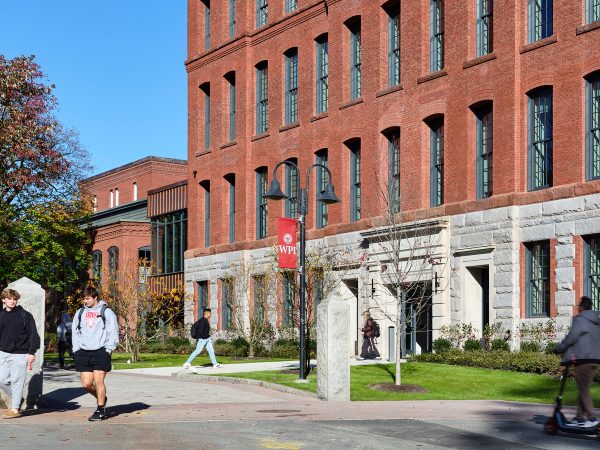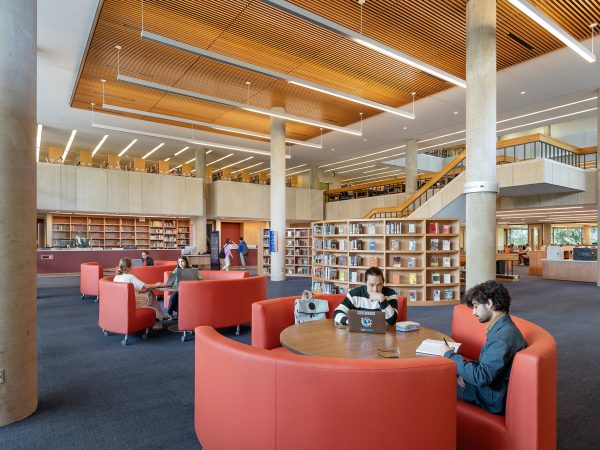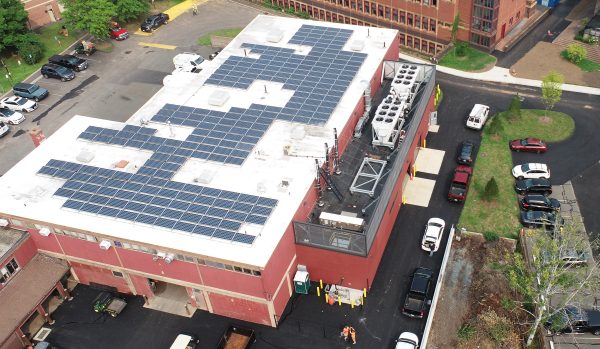


Modernization of Campus Heating and Cooling System Decreases Carbon Emissions
Part of a broader master plan, Phase I of this project consisted of the new construction of the hot water and chilled water plant on the South Campus. Trinity selected DOC to provide preconstruction and construction services.
During preconstruction, our team implemented the initial estimates, provided constructability reviews, and formulated site logistics, emphasizing safety since the college was active during construction.
While performing the construction phase, DOC’s main logistical challenge was completing the work on an active campus when renovating the residential community courtyard in Phase II. To ensure safety compliance with the college’s desired schedule, DOC adjusted working hours and provided weekly logistics plans to phase the work around the school calendar.
Project Highlights
- Logistical Coordination: During preconstruction, DOC utilized a 360-degree BIM walk-through, building scans, deploying our drone services, and on-site test pit investigations.
- Key Scope Aspects:
- New hot and chilled water plant with underground distribution piping throughout the South Campus.
- Retrofitting individual mechanical and electrical rooms in seven buildings.
- Replacement of the main switchgear paired with a new MV switch & transformer at the utility plant—updates and expands the campus electrical network.
- Installation of adiabatic cooling towers on the rooftop of the new Utility Plant which is adjacent to the Buildings and Ground Facilities.
- Replaced the aging steam systems with efficient plate and frame heat exchangers that service heating and domestic hot water.
- Revamp of the first year residential community laundry facilities and the exterior quad, which includes new retaining walls, stairs, rails, paver’s, lighting, and plantings.
Services

Project Contact
-
Kevin Burns
Project Executive - Contact Kevin Burns
