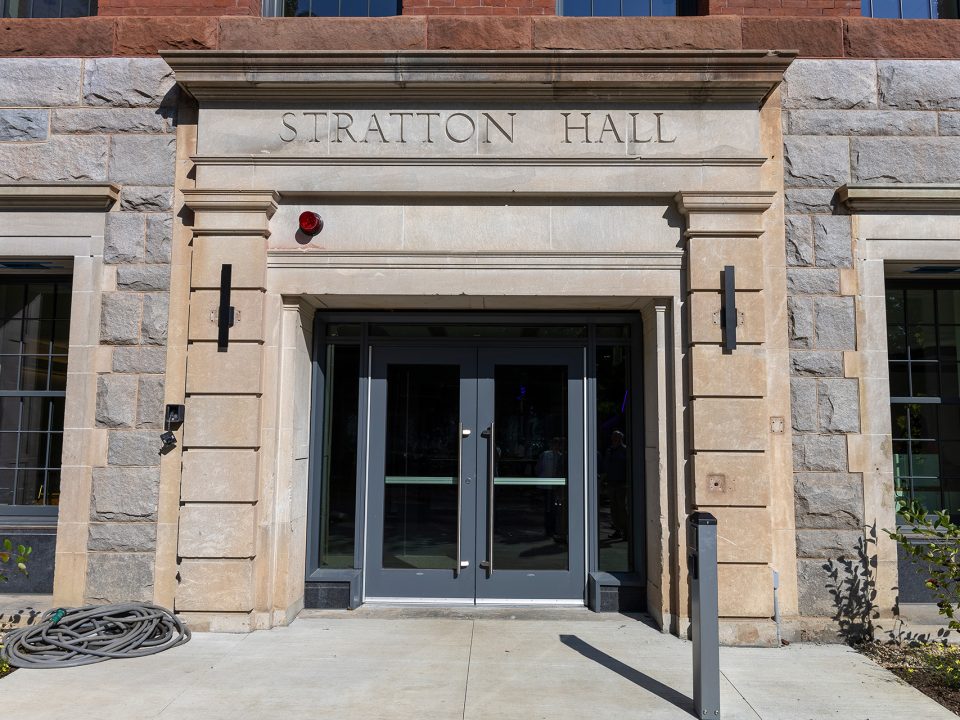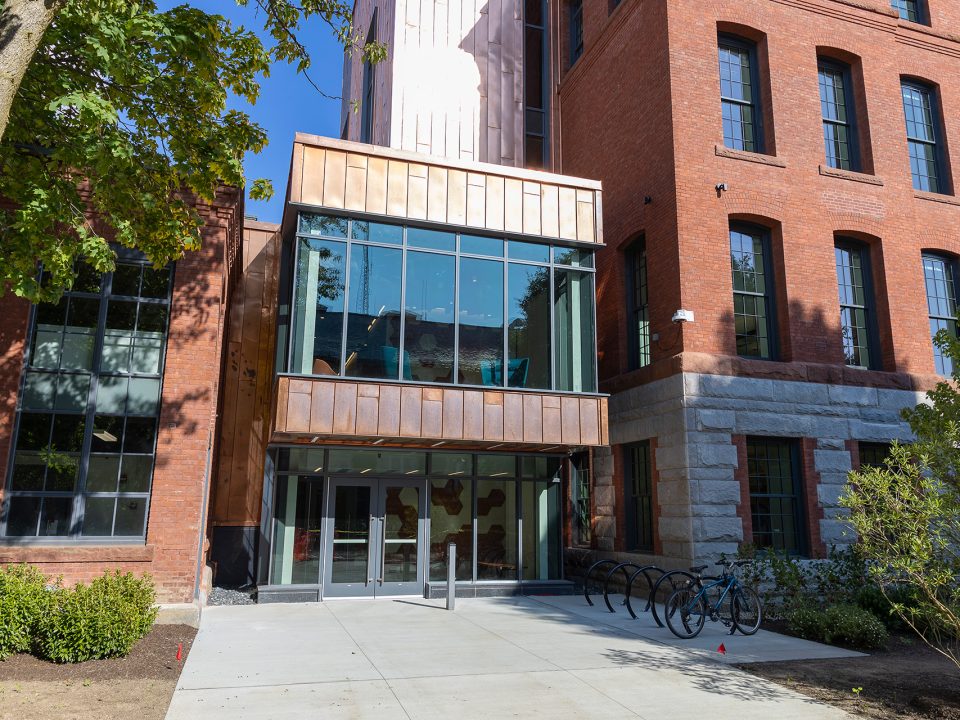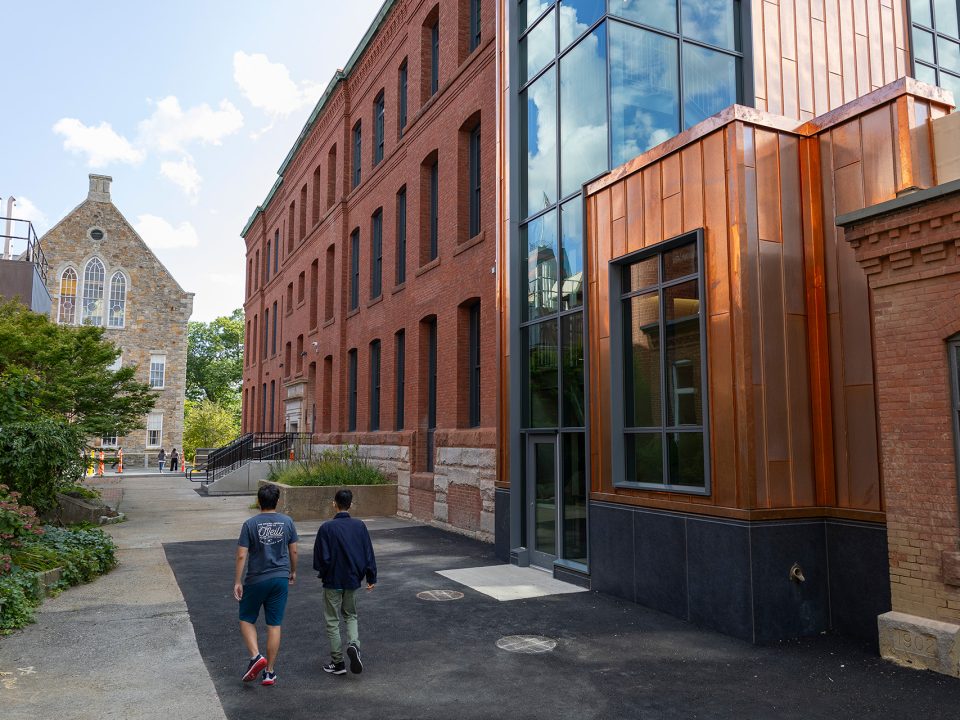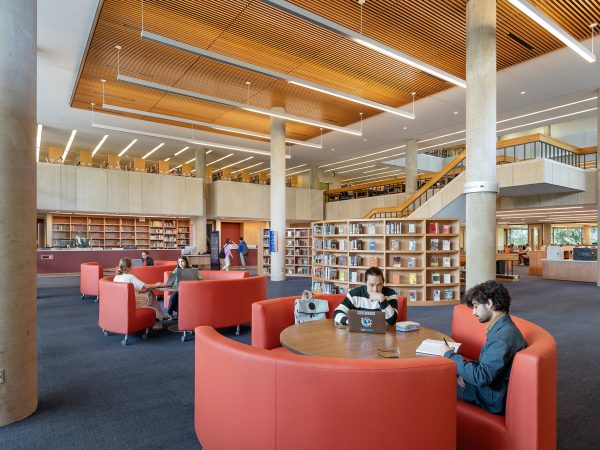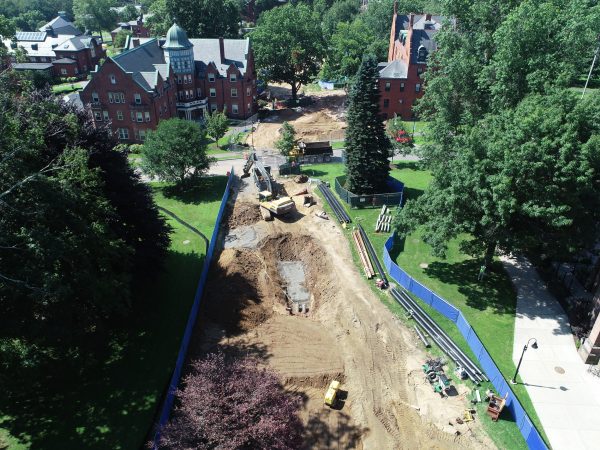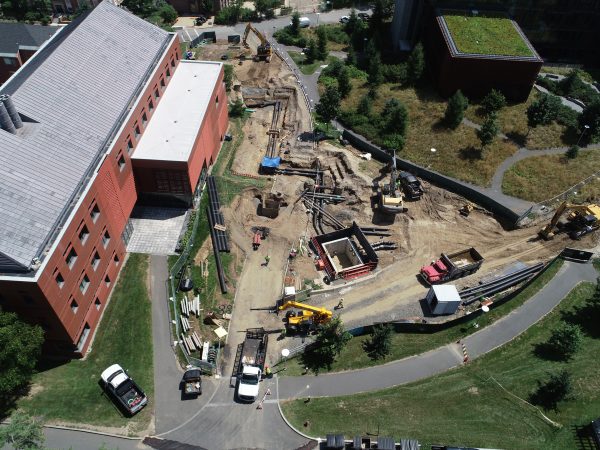


A Major Renovation for One of the University’s Most Active Academic Buildings
Originally built in 1894, Stratton Hall stands as a historic 24,000 sq. ft. building housing WPI’s esteemed math department and multiple classrooms. In response to extensive deferred maintenance issues, this renovation project aimed to revitalize the structure, focusing on windows, MEP systems, and overall finishes. Accessibility enhancements, life safety improvements, and the complete integration of modern facilities were key components of this ambitious endeavor.
This comprehensive renovation not only restores the historic charm of Stratton Hall but also ensures that it stands as a modern, energy-efficient, and accessible hub for WPI’s math department, fostering a conducive learning environment for generations to come. The strategic connection to the Laurie A. Leshin Global Project Center further strengthens campus integration and ensures compliance with ADA standards.
Project Highlights
- An initial feasibility study paved the way for an efficient preconstruction phase and multiple early release packages expedited the project timeline.
- A complete gut renovation of a 130-year-old, four-story masonry and wood timber building, with removal of existing masonry penthouse structure and roof infill. Structural modifications to the roof structure to support new rooftop mechanical equipment necessitate extensive shoring.
- Inclusion of a new five-story addition/connector with a roof penthouse and connection to the Laurie A. Leshin Global Project Center at two levels.
- Implementation of new high-efficiency HVAC and lighting systems, removal and replacement of 127 exterior windows, and comprehensive roofing system removal and replacement.
- Selective brick and brownstone repair/replacement and cleaning of the entire masonry facade and new utility services, landscaping, hardscape, and handicap ramp for improved site aesthetics and functionality.
- Mechanical, electrical, and plumbing (MEP) tie-ins to adjacent Powerhouse and Leshin Global Project Center buildings along with fire protection and fire alarm system upgrades.

Project Contact
-
Peter L’Hommedieu
Project Executive - Contact Peter L’Hommedieu

