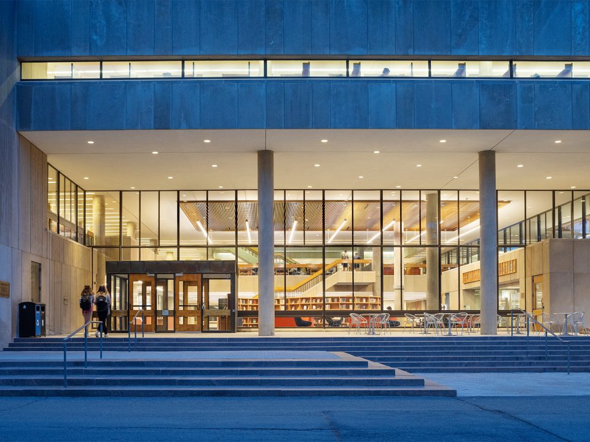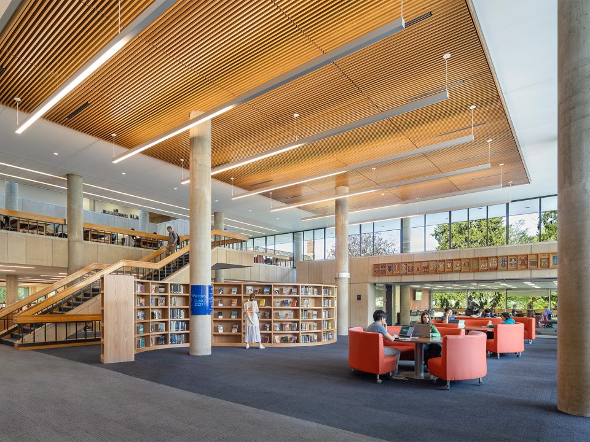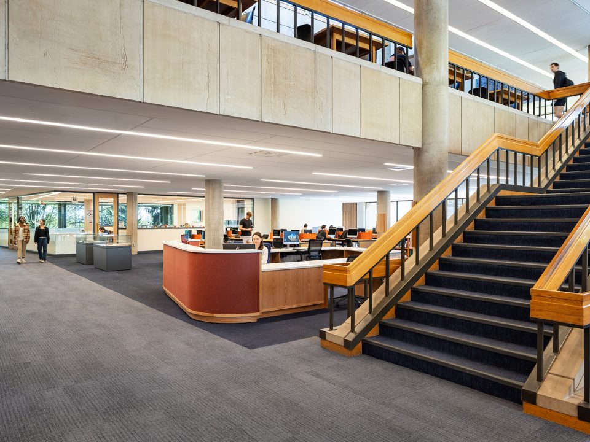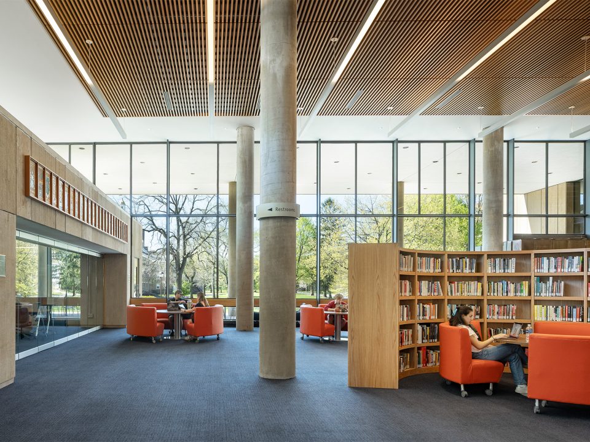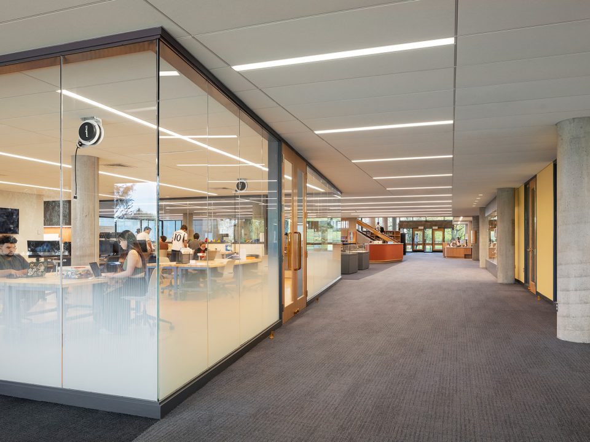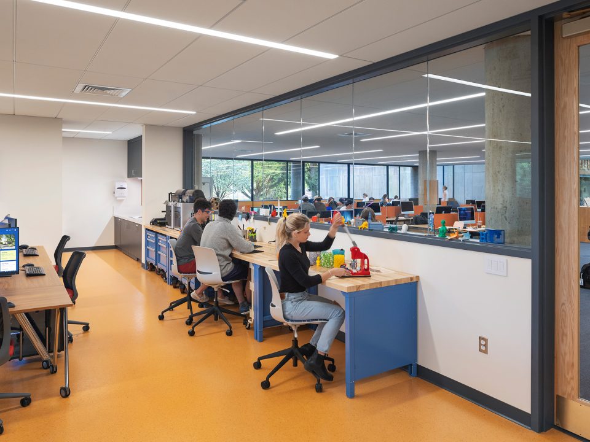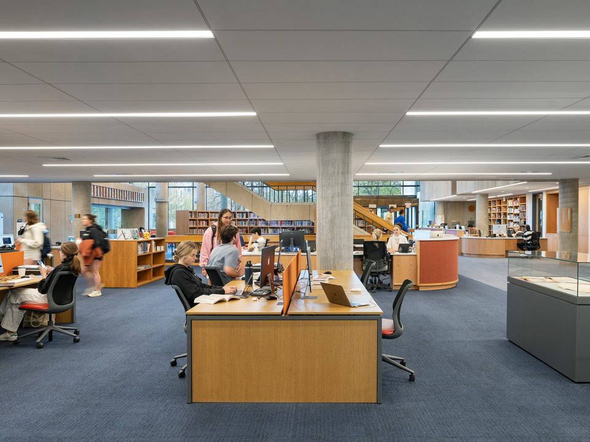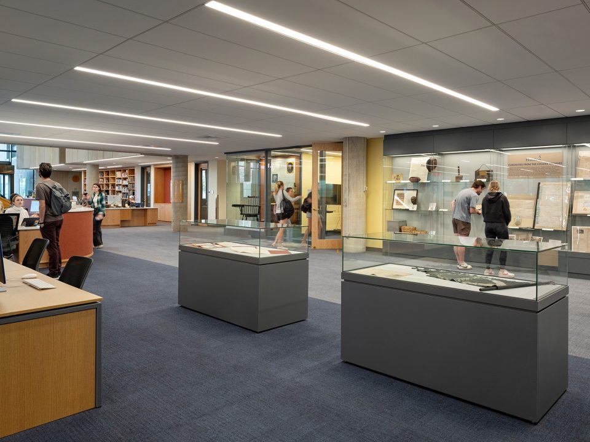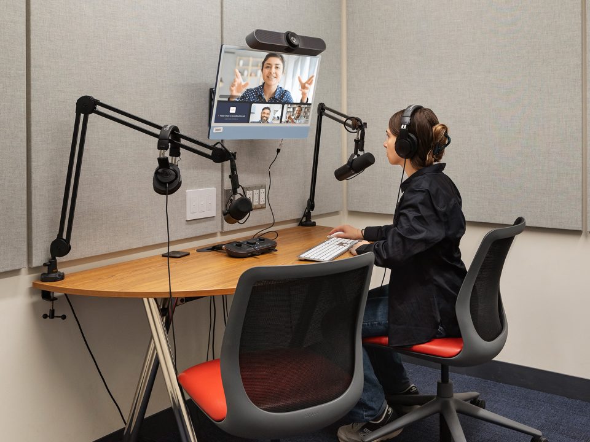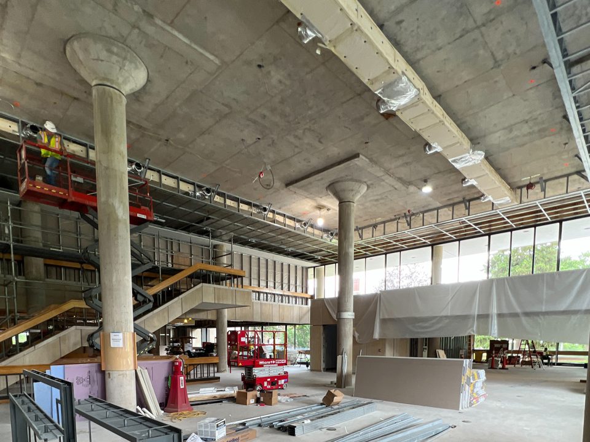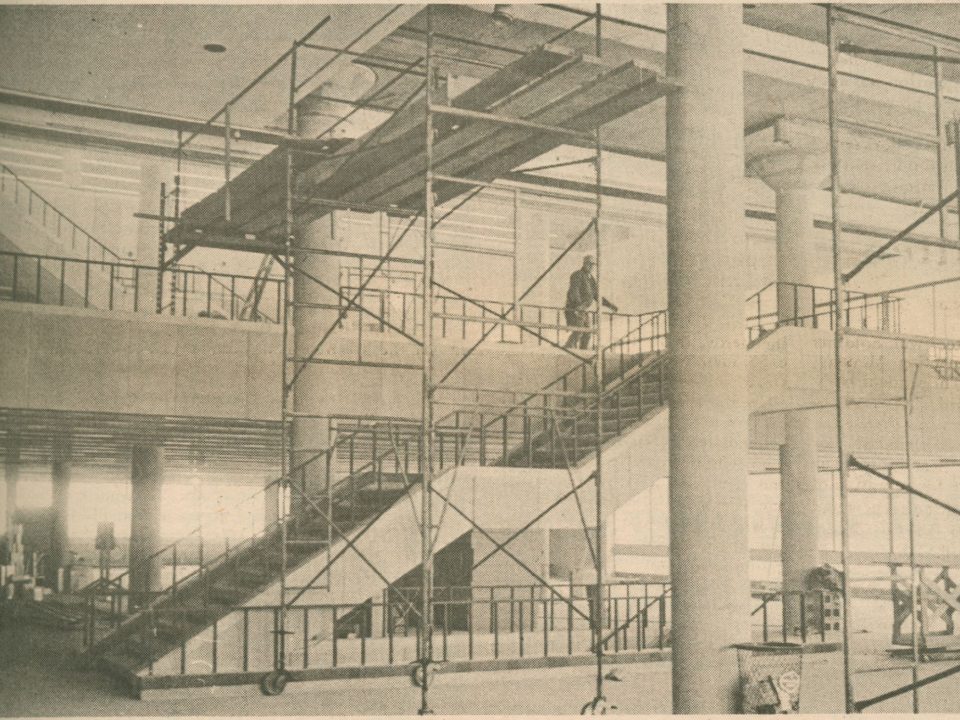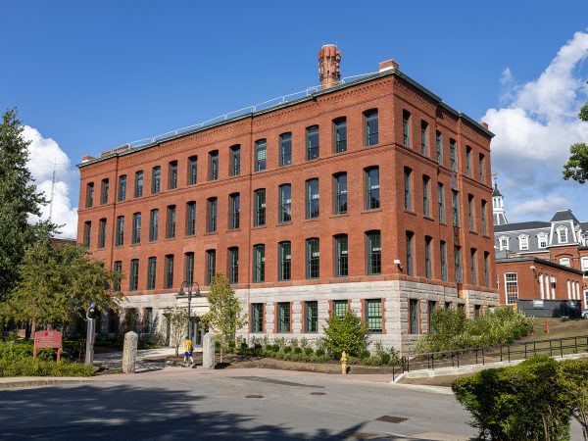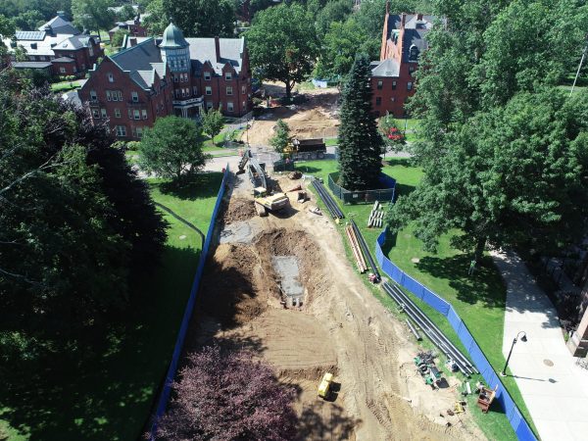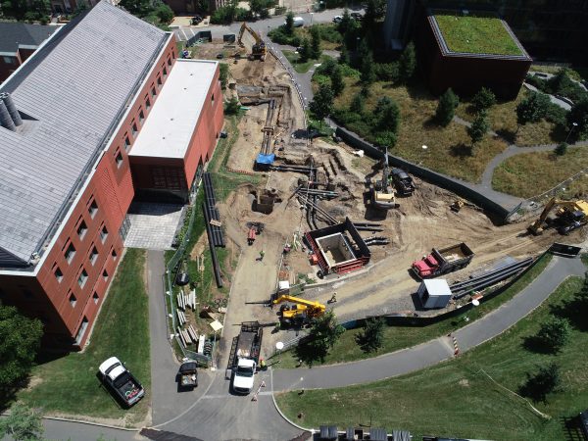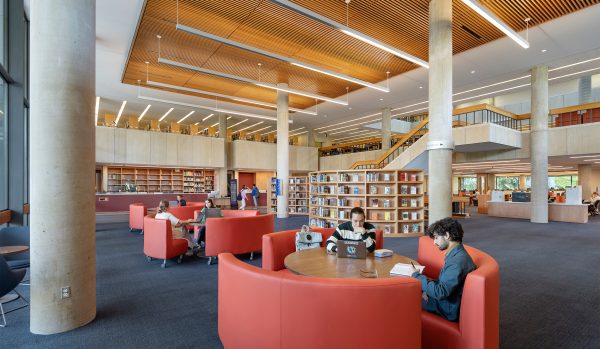


A Refreshed Space for Collaboration and Creativity
This interior library renovation on the first floor includes a new dedicated makerspace, called the TECH Lab, which has areas for virtual/augmented reality and 3D design and printing. Four soundproof production booths provide acoustical isolation for vocal recording sessions. A new permanent classroom for Library and Information Technology (LITS) instruction and new offices for its library staff. A movable glass partition is installed in the All-night Reading Room. Two digital kiosks highlighting collections, programs, and services at the entrances to the library. LED lighting is installed for better energy conservation. There’s a modified bathroom to increase accessibility. Upgraded finishes in the library include new furniture, carpet, ceilings, and help desks. Upgrades to critical electrical infrastructure and emergency power are also a part of the project.
DOC is familiar with working in an occupied setting on the Hamilton campus having recently completed several construction projects. The original 80,000-square-foot library was built by DOC. The Brutalist style building was designed by architect Hugh Stubbins and the construction was completed in 1972.
Project Highlights
- Fast Track Schedule: The majority of the construction work was conducted during the summer break to take advantage of a time when most students and faculty are away.
- Logistically Complex Site: The project site, situated in the heart of the campus, presented logistical complexities.
- Effective Coordination and Collaboration: The success of the project is attributed to a high level of coordination and collaboration among the project team, designers, and subcontractors
- Coordination with adjacent construction: The DOC team prioritized seamless execution, minimizing disruptions to college students, faculty, and staff, even as other construction work unfolded elsewhere on campus.
Services

Project Contact
-
Jeremy Smith
Project Executive - Contact Jeremy Smith
