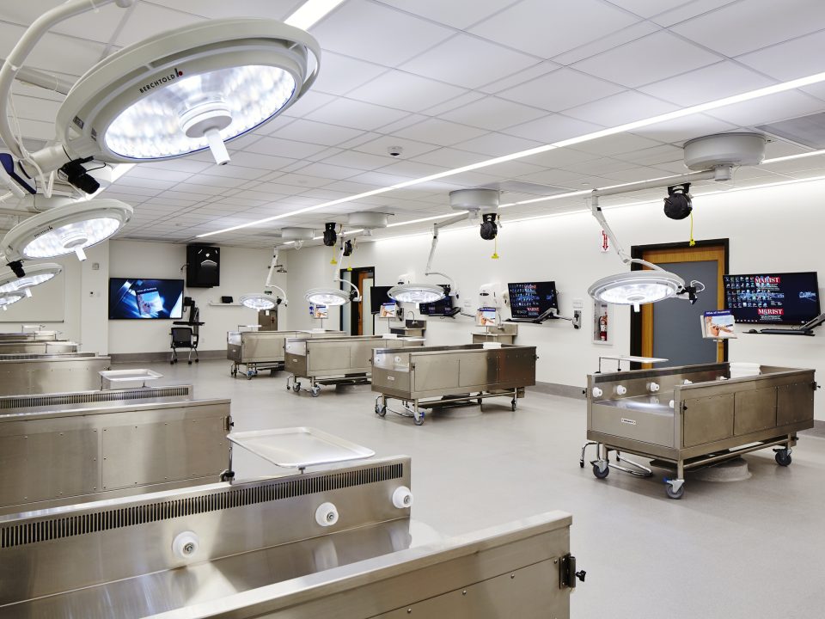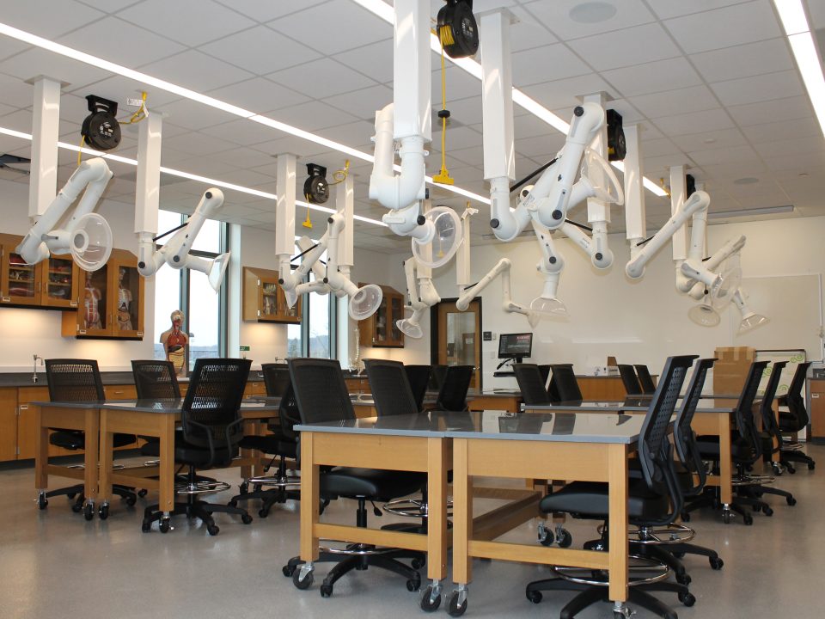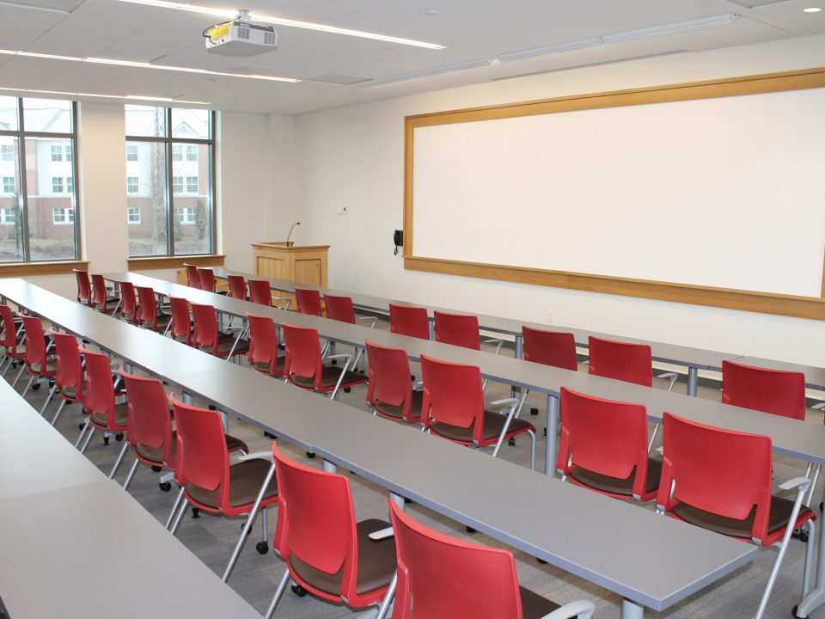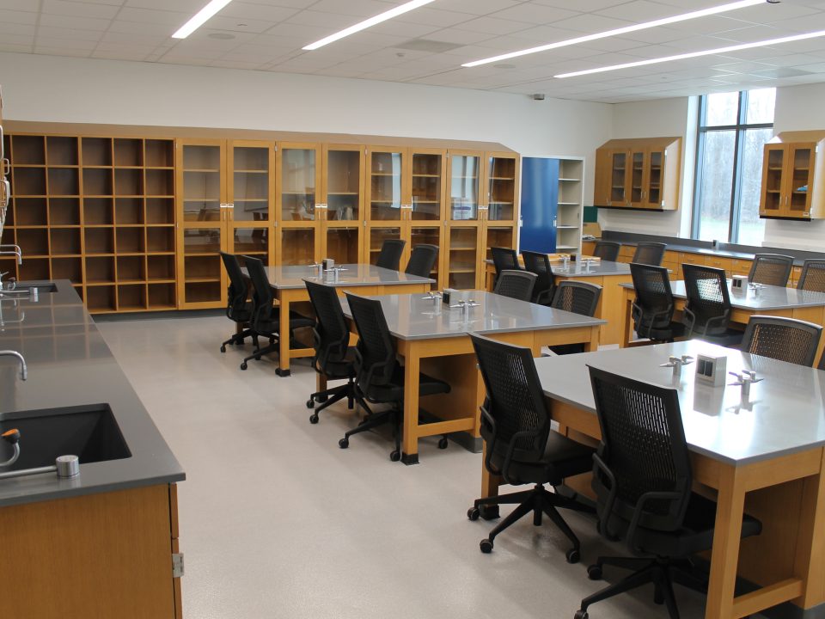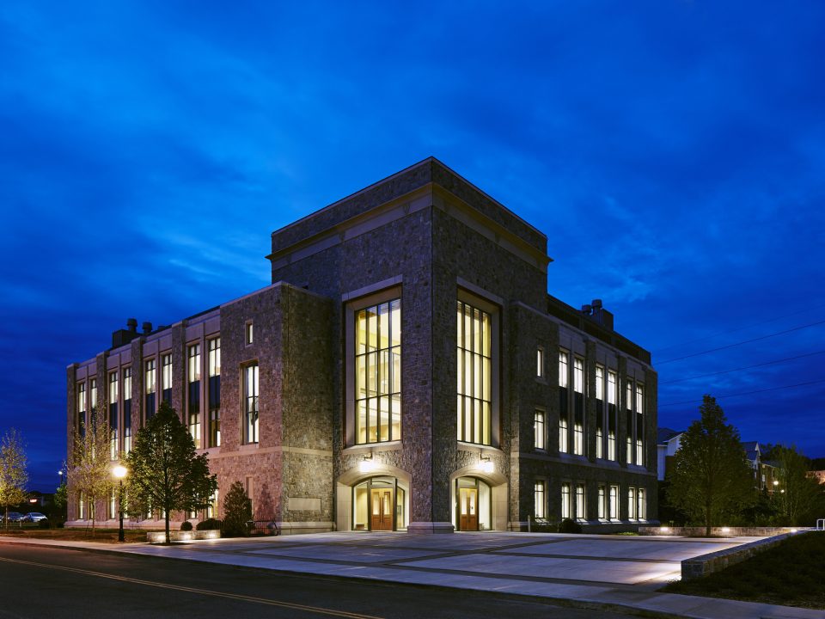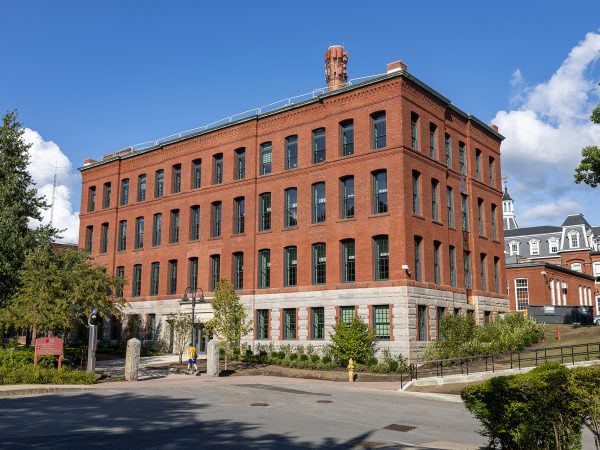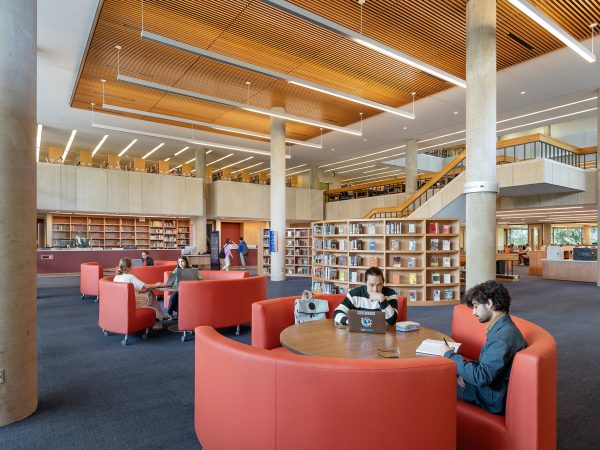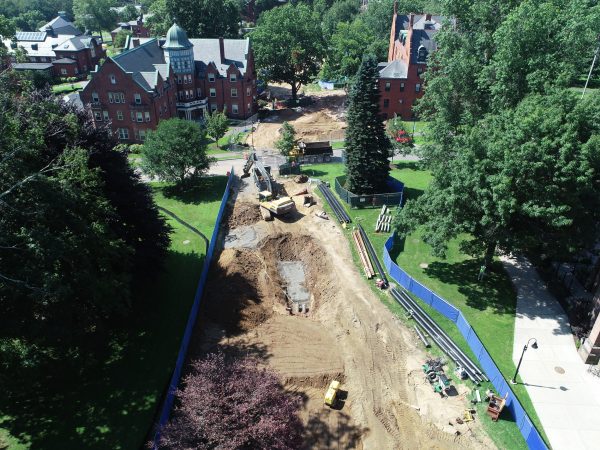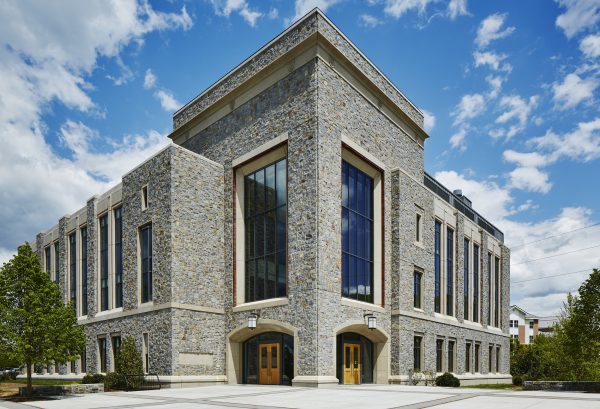


New Cutting-Edge Health Science Facility Helps Achieve Accreditation and Accelerates Learning through Efficient Construction Management and BIM Excellence
DOC provided preconstruction and construction management services for this new construction project on the Marist College campus. Our firm was responsible for buy-out and coordination of all major subcontracts.
The 56,000-square-foot building consists of four-levels (one story below ground, three above) and a mechanical penthouse. It houses the new physician assistant and physical therapy programs as well as biology and life sciences programs.
The new facility includes three traditional classrooms and teaching and faculty research labs that include: custom wood, stainless, and plastic laminate casework, fume hoods, bio-safety cabinets, clean benches, exhaust snorkels, vented specimen cabinets, glassware and instrument washers, steam sterilizers with both independent and integral steam generators, natural gas, compressed air and vacuum fixtures.
The building also includes a gross anatomy lab with custom downdraft dissection tables connected to underground ductwork with a venturri valve exhaust system by Phoenix, exam lights by Stryker (medical grade), stainless steel casework and cadaver storage, an audiovisual system with cameras and smart boards at each of the 11 dissection tables, and negative pressurization monitoring.
In addition, there is a mock exam room meant to mimic a doctor’s office for training physician assistant students. These rooms are connected to observation rooms with two way glass and an audio-visual package that allows instructors to observe and communicate with students and patient actors.
This state-of-the-art facility also includes a trauma surgical suite that uses Laerdal manikins for teaching and instruction. The surgical suite includes: Connections for three manikins that receive power, data, air, and vac to mimic medical conditions; Medical grade surgical booms by Skytron which included power and data as well as medical grade piping for air, vac, and CO2; Scrub sinks, Stainless steel casework, and another major audio-visual package to connect the room to adjacent observation rooms.
Architectural features of the building include two two-story lounges with custom aluminum curtain wall, mill work, and acoustic plaster.
Project Highlights
- Preconstruction and construction management services
- BIM was instrumental to the success of the project. The DOC team coordinated all mechanical ductwork and piping, plumbing, fire protection, and electrical work in a BIM 360 Glue model.
- Schedule was critical. The team was able to deliver the project in just 12 months which allowed the college to receive accreditation for the physicians assistant program and hold classes in the new facility for the spring semester.
Services

Project Contact
-
Christine Jablonski
Director of Preconstruction - Contact Christine Jablonski
