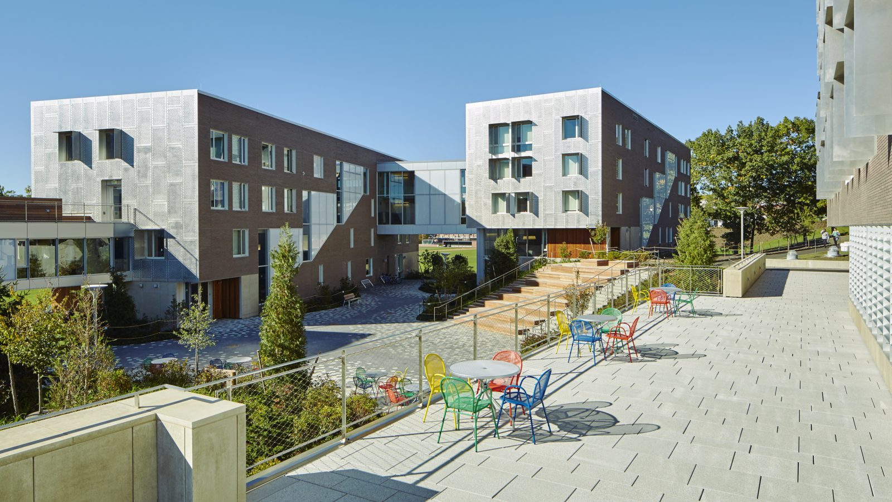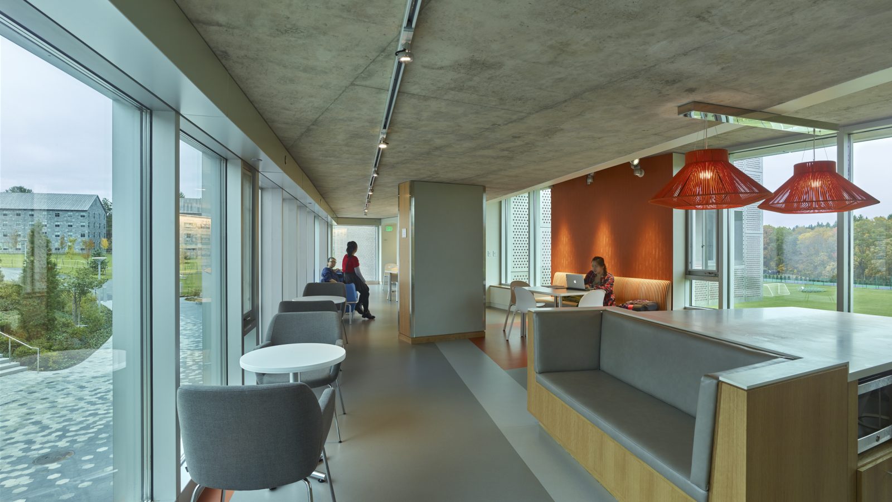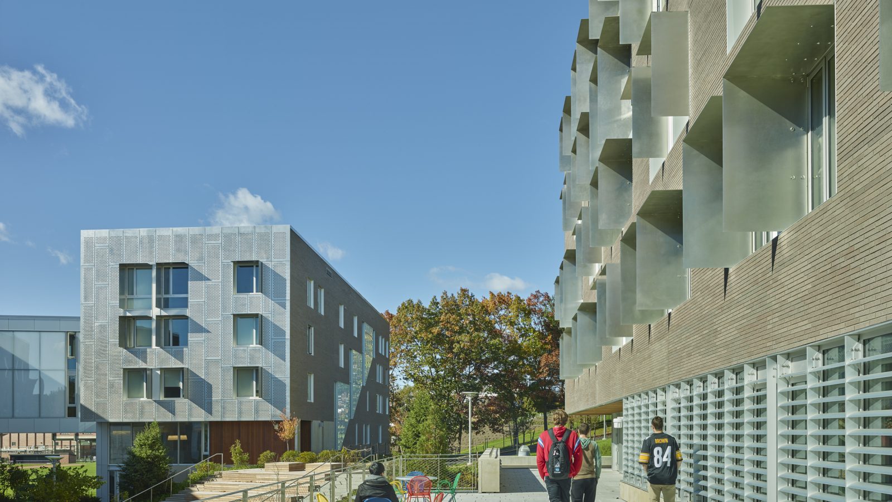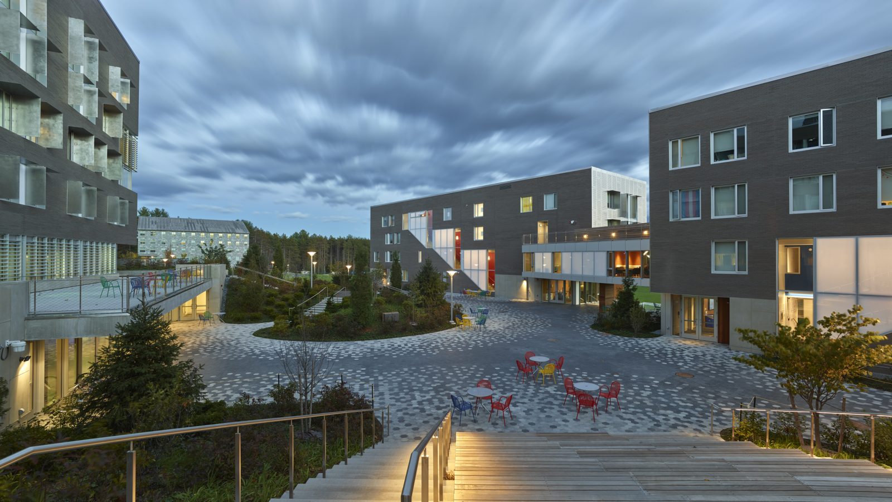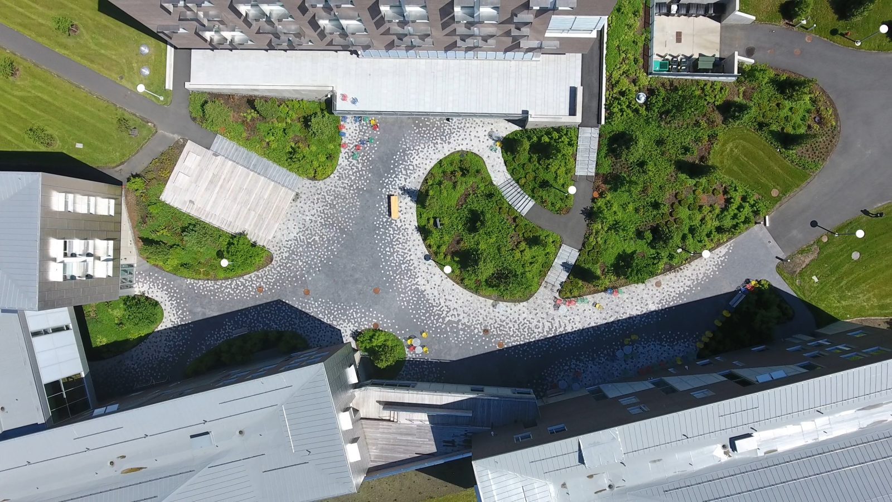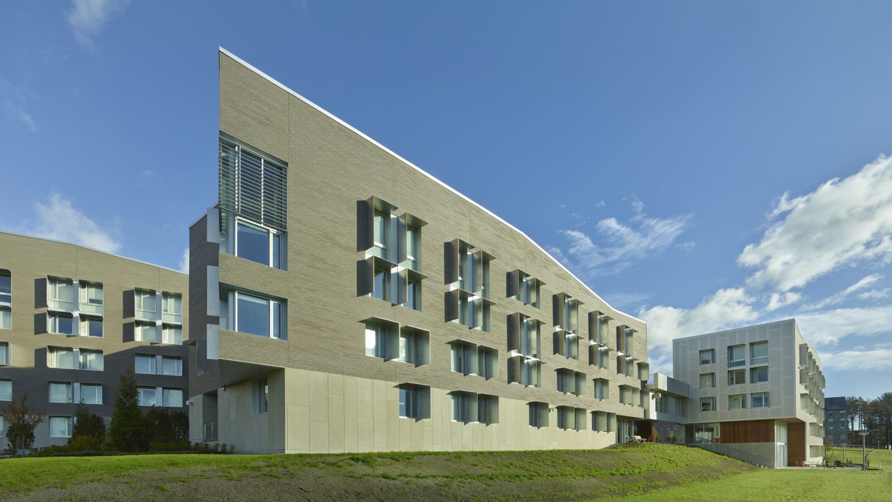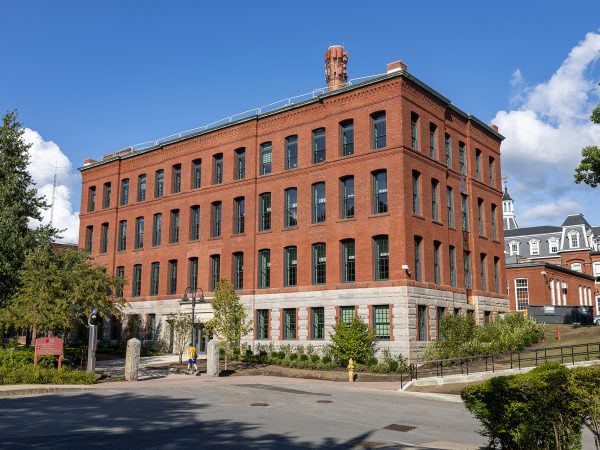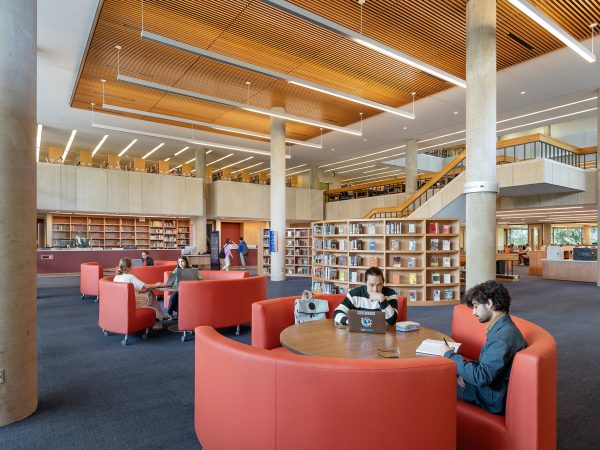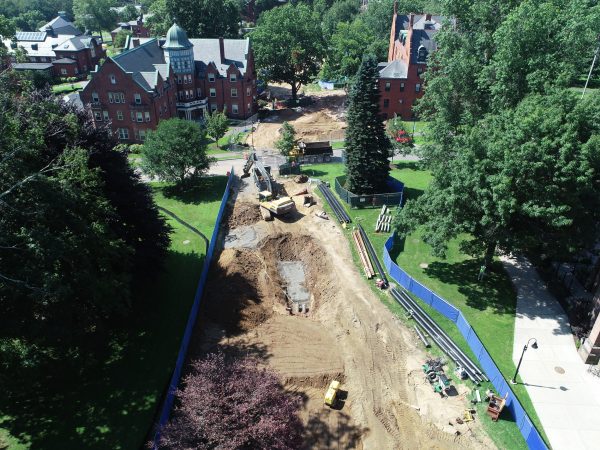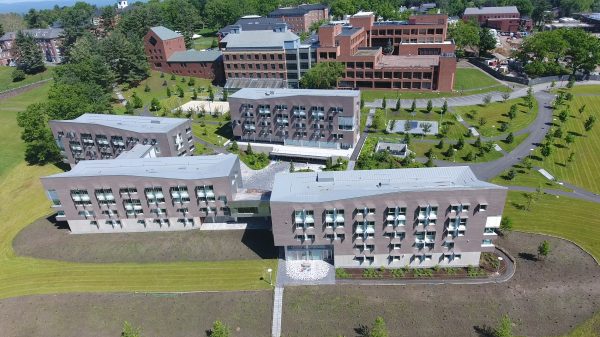


Collaborative Approach Shapes Innovative Multi-Building Housing Complex with Sustainable Features and Technological Precision
DOC constructed new undergraduate housing with 296 beds distributed across a range of configurations, including singles, doubles, and 4-person suites. Complying with the smaller scale of the College’s residential buildings, the project was broken down into four sections, with a total area of 110,000 square feet. Bridges that also serve as lounges and common areas connect the residence halls.
The buildings, with a cast-in-place concrete flat slab structure, range in height from 4 to 6 stories, with a typical floor-to-floor height of 9 feet. The primarily brick exterior is perfectly complemented by punched window openings on upper floors, a cast stone wall panel base on the lower floors, elevations of perforated stainless steel metal panels each with uniquely colored cassettes, and glass curtain walls at entrances, community spaces, and lounges.
The scope of work also included an event space with motorized bleachers, audio-visual equipment, and theatrical lighting. DOC’s team worked with the designers to ensure that the unique code requirements of that size and type of space were met, and that the space functions as intended for the end users.
Another notable feature is a commercial demonstration kitchen connected to the event space. The kitchen can be used for full-fledged cooking and catering, supported by the event space and nearby courtyard patio on special occasions.
This project required reconfiguration of the utility infrastructure involving re-routing of water, sewer, high voltage electric, steam, and chilled water lines to support the new dormitory complex. The enabling phase was completed in just over two months.
Project Highlights
- DOC provided preconstruction and construction services
- A logistically complex project site in the heart of the campus
- Extensive use of BIM throughout the project
- The success of this project is attributed to a high level of coordination and team collaboration
- Sustainable measures included fixed solar shades, abundant daylighting and controls, high-performance envelope, radiant slabs, natural ventilation, rainwater harvesting, and heat recovery systems
- Early Bid Packages: The DOC team worked closely with the design team to coordinate MEP systems with the cast-in-place frame. Coordination meetings were held weekly with MEP subcontractors and MEP designers collaborating in the BIM model.

Project Contact
-
Thomas Walsh
Director of Business Development - Contact Thomas Walsh
